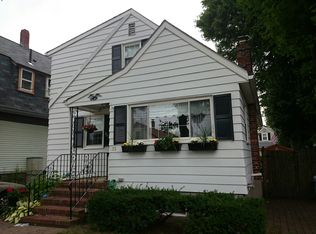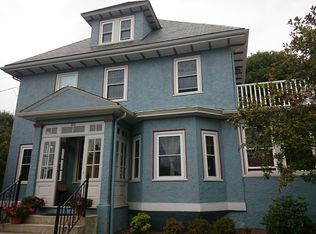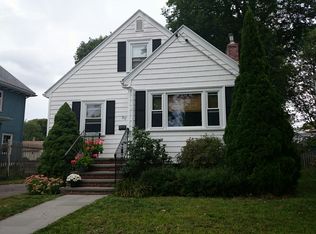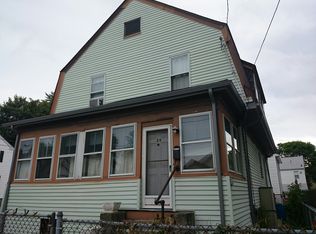Sold for $815,000 on 11/26/24
$815,000
31 Lasell St, West Roxbury, MA 02132
3beds
1,334sqft
Single Family Residence
Built in 1949
8,000 Square Feet Lot
$820,400 Zestimate®
$611/sqft
$3,671 Estimated rent
Home value
$820,400
$747,000 - $902,000
$3,671/mo
Zestimate® history
Loading...
Owner options
Explore your selling options
What's special
This charming colonial home in West Roxbury, offers a perfect blend of classic and contemporary living. Featuring 3 bedrooms and 1.5 bathroom, this home sits on a well maintained .18-acre lot. The spacious living areas include a cozy living room, an eat in kitchen, and three comfortable bedrooms, making it ideal for families or those seeking convenient location to Boston. The outdoor space is perfect for entertaining with ample room for gardening or recreation in the private backyard. Located in a desirable neighborhood in West Roxbury, this home offers both tranquility and close proximity to local amenities, parks, and public transportation.
Zillow last checked: 8 hours ago
Listing updated: November 26, 2024 at 12:13pm
Listed by:
Jessica Hancock 781-801-9431,
Coldwell Banker Realty - Westwood 781-320-0550
Bought with:
Alyson Rockwood
Stuart St James, Inc.
Source: MLS PIN,MLS#: 73305413
Facts & features
Interior
Bedrooms & bathrooms
- Bedrooms: 3
- Bathrooms: 2
- Full bathrooms: 1
- 1/2 bathrooms: 1
Primary bedroom
- Features: Walk-In Closet(s), Flooring - Wall to Wall Carpet
- Level: Second
- Area: 186.69
- Dimensions: 11.92 x 15.67
Bedroom 2
- Features: Closet, Flooring - Wood
- Level: Second
- Area: 146.72
- Dimensions: 12.67 x 11.58
Bedroom 3
- Features: Closet
- Level: Second
- Area: 91.78
- Dimensions: 9.33 x 9.83
Bathroom 1
- Features: Bathroom - Full, Bathroom - Tiled With Tub & Shower, Flooring - Stone/Ceramic Tile
- Level: Second
- Area: 52.5
- Dimensions: 9 x 5.83
Bathroom 2
- Features: Bathroom - Half, Flooring - Laminate, Closet - Double
- Level: First
- Area: 12.19
- Dimensions: 5.42 x 2.25
Dining room
- Features: Flooring - Wall to Wall Carpet, Crown Molding
- Level: Main,First
- Area: 124
- Dimensions: 12 x 10.33
Kitchen
- Features: Flooring - Laminate, Breakfast Bar / Nook
- Level: First
- Area: 170.5
- Dimensions: 15.5 x 11
Living room
- Features: Flooring - Wall to Wall Carpet
- Level: Main,First
- Area: 243.81
- Dimensions: 11.17 x 21.83
Heating
- Forced Air, Oil
Cooling
- None
Appliances
- Laundry: In Basement, Washer Hookup
Features
- Breezeway, Sun Room, Walk-up Attic
- Flooring: Tile, Vinyl, Carpet, Hardwood
- Basement: Full,Interior Entry,Bulkhead,Concrete,Unfinished
- Number of fireplaces: 1
Interior area
- Total structure area: 1,334
- Total interior livable area: 1,334 sqft
Property
Parking
- Total spaces: 3
- Parking features: Attached, Garage Door Opener, Paved Drive, Paved
- Attached garage spaces: 1
- Uncovered spaces: 2
Features
- Fencing: Fenced/Enclosed
Lot
- Size: 8,000 sqft
- Features: Level
Details
- Parcel number: 1432834
- Zoning: R1
Construction
Type & style
- Home type: SingleFamily
- Architectural style: Colonial
- Property subtype: Single Family Residence
Materials
- Frame, Stone
- Foundation: Concrete Perimeter
- Roof: Shingle
Condition
- Year built: 1949
Utilities & green energy
- Sewer: Public Sewer
- Water: Public
- Utilities for property: for Gas Range, for Gas Oven, Washer Hookup
Community & neighborhood
Community
- Community features: Public Transportation, Shopping, Park, Walk/Jog Trails, Medical Facility, Conservation Area, Highway Access, House of Worship, Private School, Public School, T-Station
Location
- Region: West Roxbury
- Subdivision: Brook Farm
Price history
| Date | Event | Price |
|---|---|---|
| 11/26/2024 | Sold | $815,000+8.8%$611/sqft |
Source: MLS PIN #73305413 | ||
| 10/29/2024 | Contingent | $749,000$561/sqft |
Source: MLS PIN #73305413 | ||
| 10/23/2024 | Listed for sale | $749,000$561/sqft |
Source: MLS PIN #73305413 | ||
Public tax history
| Year | Property taxes | Tax assessment |
|---|---|---|
| 2025 | $7,722 +4.4% | $666,800 -1.7% |
| 2024 | $7,396 +6.6% | $678,500 +5% |
| 2023 | $6,940 +8.6% | $646,200 +10% |
Find assessor info on the county website
Neighborhood: West Roxbury
Nearby schools
GreatSchools rating
- 5/10Lyndon K-8 SchoolGrades: PK-8Distance: 0.6 mi
- 5/10Kilmer K-8 SchoolGrades: PK-8Distance: 1.1 mi
Schools provided by the listing agent
- Elementary: Lyndon
- Middle: Lyndon
- High: West Roxbury Hs
Source: MLS PIN. This data may not be complete. We recommend contacting the local school district to confirm school assignments for this home.
Get a cash offer in 3 minutes
Find out how much your home could sell for in as little as 3 minutes with a no-obligation cash offer.
Estimated market value
$820,400
Get a cash offer in 3 minutes
Find out how much your home could sell for in as little as 3 minutes with a no-obligation cash offer.
Estimated market value
$820,400



