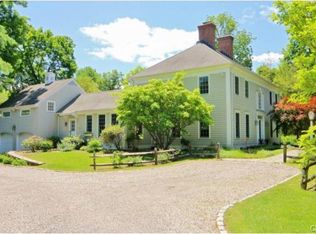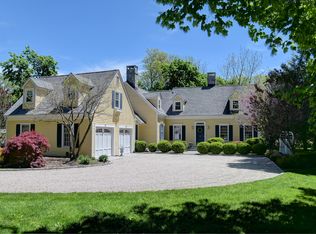Sold for $2,000,000
$2,000,000
31 West Lane, Ridgefield, CT 06877
4beds
4,638sqft
Single Family Residence
Built in 1956
1.09 Acres Lot
$2,026,500 Zestimate®
$431/sqft
$7,108 Estimated rent
Home value
$2,026,500
$1.82M - $2.25M
$7,108/mo
Zestimate® history
Loading...
Owner options
Explore your selling options
What's special
Stunning home nestled on the edge of Ridgefield's iconic Main Street offering a dream backyard oasis with a salt water gunite pool, outdoor shower, and mature plantings and trees! Privacy abounds this 1 acre property as the home is set back from West Lane offering convenience to town yet tranquility when relaxing or entertaining outside. Inside, sun-filled rooms flow gracefully, creating a warm, inviting ambiance throughout. The updated chef's kitchen is equipped with modern appliances and a center island with seating for 4. The adjacent family room with fireplace is ideal for cozy nights, while the formal living room and dining room adds a touch of sophistication. The first floor bedroom wing includes a primary suite with a recently renovated spa like bathroom featuring a steam shower along with two additional bedrooms and a shared bath. The 2nd floor ensuite bedroom plus office completes the 2nd level. This incredible home boasts a fantastic recreational space above the 3 car detached garage with a powder room and summer kitchen. Don't miss coveted perks like a mud room, full house generator, lawn irrigation system, town water, sewer and walking distance to the Katonah shuttle for easy commute to NYC.
Zillow last checked: 8 hours ago
Listing updated: October 01, 2025 at 08:24am
Listed by:
Kate White 516-359-8646,
Houlihan Lawrence 203-438-0455
Bought with:
Carole Cousins, RES.0144870
Compass Connecticut, LLC
Source: Smart MLS,MLS#: 24098379
Facts & features
Interior
Bedrooms & bathrooms
- Bedrooms: 4
- Bathrooms: 5
- Full bathrooms: 3
- 1/2 bathrooms: 2
Primary bedroom
- Level: Main
Bedroom
- Level: Main
Bedroom
- Level: Main
Bedroom
- Level: Upper
Bathroom
- Level: Main
Bathroom
- Level: Main
Dining room
- Level: Main
Family room
- Level: Main
Kitchen
- Level: Main
Living room
- Level: Main
Office
- Level: Upper
Rec play room
- Level: Other
Heating
- Baseboard, Oil
Cooling
- Central Air
Appliances
- Included: Oven/Range, Oven, Microwave, Refrigerator, Dishwasher, Instant Hot Water, Washer, Dryer, Wine Cooler, Water Heater
- Laundry: Main Level
Features
- Basement: Crawl Space
- Attic: Storage
- Number of fireplaces: 2
Interior area
- Total structure area: 4,638
- Total interior livable area: 4,638 sqft
- Finished area above ground: 4,638
- Finished area below ground: 0
Property
Parking
- Total spaces: 3
- Parking features: Detached
- Garage spaces: 3
Features
- Patio & porch: Patio
- Exterior features: Fruit Trees, Garden, Underground Sprinkler
- Has private pool: Yes
- Pool features: Salt Water, In Ground
Lot
- Size: 1.09 Acres
- Features: Level, Landscaped
Details
- Additional structures: Shed(s)
- Parcel number: 278761
- Zoning: RA
Construction
Type & style
- Home type: SingleFamily
- Architectural style: Cape Cod
- Property subtype: Single Family Residence
Materials
- Wood Siding
- Foundation: Block
- Roof: Asphalt
Condition
- New construction: No
- Year built: 1956
Utilities & green energy
- Sewer: Public Sewer
- Water: Public
Community & neighborhood
Location
- Region: Ridgefield
- Subdivision: Village Center
Price history
| Date | Event | Price |
|---|---|---|
| 10/1/2025 | Sold | $2,000,000+31.1%$431/sqft |
Source: | ||
| 6/11/2025 | Pending sale | $1,525,000$329/sqft |
Source: | ||
| 5/29/2025 | Listed for sale | $1,525,000+47%$329/sqft |
Source: | ||
| 6/22/2004 | Sold | $1,037,500+42.1%$224/sqft |
Source: | ||
| 9/7/2001 | Sold | $730,000$157/sqft |
Source: | ||
Public tax history
Tax history is unavailable.
Neighborhood: 06877
Nearby schools
GreatSchools rating
- 8/10Branchville Elementary SchoolGrades: K-5Distance: 2.8 mi
- 9/10East Ridge Middle SchoolGrades: 6-8Distance: 0.6 mi
- 10/10Ridgefield High SchoolGrades: 9-12Distance: 4.3 mi
Schools provided by the listing agent
- Elementary: Veterans Park
- High: Ridgefield
Source: Smart MLS. This data may not be complete. We recommend contacting the local school district to confirm school assignments for this home.
Sell for more on Zillow
Get a Zillow Showcase℠ listing at no additional cost and you could sell for .
$2,026,500
2% more+$40,530
With Zillow Showcase(estimated)$2,067,030

