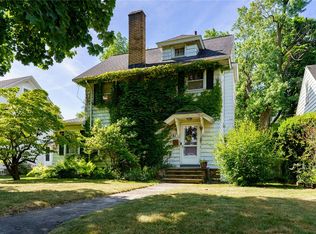Adorable 3 bed 1 bath Converted Cape located in desirable Browncroft neighborhood cannot be missed! Well maintained with nice floor plan. This property has so much to offer; Kitchen opens to separate dining area, 2 first floor bedrooms, and 2nd floor room with amazing storage space. Great deck & fenced back garden. New carpets in the first-floor bedrooms, Newer kitchen and dining floors, newer furnace (2018), HWH (2016) Newer Roof ridge vent (2016). Upper Deck freshly sealed. Fireplace has never been used (sold as is). Close to shopping, dining, entertainment, and schools. Microwave, Freezer (in basement), LED light fixture (in basement) are not included with sale.
This property is off market, which means it's not currently listed for sale or rent on Zillow. This may be different from what's available on other websites or public sources.
