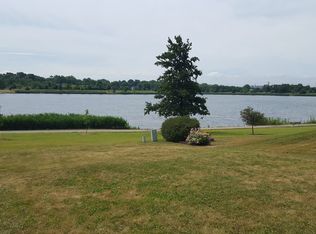SOLD AS IS...CASH OR PRE-APPROVED...NO AGENTS CALL FOR A PRIVATE SHOWING Pride of ownership is apparent in this immaculately maintained home which is truly, move-in-ready. Nestled in a quiet neighborhood surrounding a 33 acre White Oak Lake, you will enjoy the beauty & amenities of the park: fishing, playground, pavilion, and a one mile foot/bike path. Close to Unit 5 schools, Rivian, shopping, restaurants and City bus routes. One and ½ story/traditional home has had only one owner...You could be the second to call this HOME!! 2 car garage contains custom made shelving and is wired for 220 to accommodate Electric Vehicle charging. The home boast neutral paint and flooring throughout. The main floor consist of the eat-in kitchen with vaulted ceiling, (remodeled 2017) including the soft close cabinets, quartz countertops, and GE stainless steel appliances and will stay with the house. The ceramic backsplash was added in (2018). The open floor plan, where the dining room flows into living space with built-in shelves & cabinets (added in 1998) encasing the gas log fireplace with fan, tile and custom oak surround. The living room ceiling is vaulted and embraces a bronze ceiling fan & light. The owner's suite with pocket doors is off of the living space, again with vaulted ceiling, large walk-in closet and bronze fan/light, full bath and laundry. All three rooms, dining, living, and owner's suite were upgraded from carpet to American Hickory Hardwood flooring in (2011). At that time the floor trim was upgraded to 4 1/2" and 3 1/4” window and door trim. Rounding out the main level is the relaxing 3-season porch with low-E glass windows, that give you a wrap around view of the park and lake. Upstairs holds two carpeted (Updated 2012) bedrooms each with large walk-in closets and a shared full bath. Finished basement level and full bath (2007) with utility room and loads of storage. Other Major Replacements over the years: Replaced Roof (2010) Replaced Dishwasher (2012) Upgraded all Windows to Energy Efficient (2015) Repaved Drive-way and Sidewalk to front door (2016) Replaced Central Air & Gas Furnace (2017) Replaced Water Heater (2019) Replaced Garbage Disposal (2021) The following items will remain with the home: 220 electric heater in garage * Storage shed 20' Telescoping flagpole * Stainless steel gas grill Second refrigerator in basement * Washer & dryer All window treatments
This property is off market, which means it's not currently listed for sale or rent on Zillow. This may be different from what's available on other websites or public sources.

