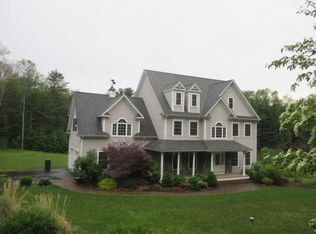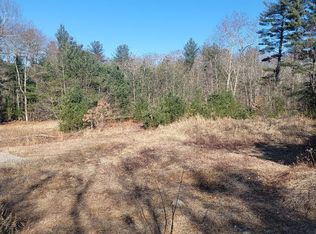Stunning & breathtaking, this 2654SF colonial home has 4 BR's, 2-1/2 bths, features an open floor plan. The Great Room, kitchen with large island & the rear dining area extension are all open with an easy flow and, combined with 9' ceilings, creates a very large spacious area for comfortable large gatherings. In the mudroom, there is ample space to offload/unpack groceries, backpacks, shoes, coats, etc. The kitchen is directly to your left. You'll also find the guest powder room here & separately, a very large laundry room with a family coat closet. Dramatic 2-story formal foyer entry with guest coat closet & french doors to the study. 2nd FL hallway is spacious & features the open rail overlooking the stairs & also the balcony area overlooking the foyer. The room sizes are generous and the bonus room is the 4th bedroom. MBR suite is what you'd expect it to be & then some. Features include; tray ceiling, extremely large walk-in closet and the master bath complete with dual sinks & oversized custom tiled walk-in shower. Main bth includes dual sinks & a private tub/shower & toilet so multiple people can get ready for their day at the same time. An abundance of closets, natural lighting & spacious open floor plan, this home will provide you with respite from your day and is truly a place you'll be happy to call home. Plenty of space to work from home comfortably.
This property is off market, which means it's not currently listed for sale or rent on Zillow. This may be different from what's available on other websites or public sources.

