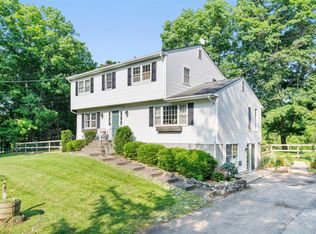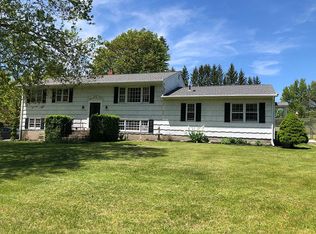Sold for $555,000
$555,000
31 Knoell Road, Goshen, NY 10924
4beds
1,704sqft
Single Family Residence, Residential
Built in 1971
1.09 Acres Lot
$566,500 Zestimate®
$326/sqft
$3,227 Estimated rent
Home value
$566,500
$493,000 - $646,000
$3,227/mo
Zestimate® history
Loading...
Owner options
Explore your selling options
What's special
Beautifully maintained 4 bedroom, 1.5 bathrooms bi-level with a 2 car garage on over 1 acre of land. Hardwood floors throughout the upper level. You'll be amazed at the amount of natural light that flows through the home. Warm tone wooden cabinets, granite countertops, glass tile backsplash and stainless steel appliances compliment the kitchen. Sliding glass doors lead to a large screened-in deck with ceiling fans. There's also a blue stone patio surrounded by a low maintenance garden where you can sit and relax with family and friends. Large yard offers plenty of room for pets and small ones to play and run around. Bathrooms have also been upgraded. Lower level offers a family room and the fourth bedroom/office, ideal for anyone that works from home. Located in the Goshen School District. Roof is less than 1 year old. Ideal commuter location, minutes to I86 and a short drive to LegoLand. 10 minutes from Woodbury Commons. 40 minute drive to Resort World Catskills. Ideal location for someone seeking peace and quiet with the convenience of having shops, restaurants and entertainment close by. Call today for your own private viewing.
Zillow last checked: 8 hours ago
Listing updated: August 29, 2025 at 04:37am
Listed by:
Dulce M Ferrera 914-443-1168,
Keller Williams Hudson Valley 845-610-6065,
Gloria E Rivera 917-816-4167,
Keller Williams Hudson Valley
Bought with:
Christina E. D'Altillo, 10401308939
Coldwell Banker Choice Prop.
Source: OneKey® MLS,MLS#: 836008
Facts & features
Interior
Bedrooms & bathrooms
- Bedrooms: 4
- Bathrooms: 2
- Full bathrooms: 1
- 1/2 bathrooms: 1
Bedroom 1
- Level: First
Bedroom 3
- Level: First
Bedroom 4
- Level: Lower
Bathroom 1
- Level: First
Bathroom 2
- Level: First
Dining room
- Level: First
Family room
- Level: Lower
Kitchen
- Level: First
Laundry
- Level: Lower
Lavatory
- Level: Lower
Living room
- Level: First
Heating
- Forced Air
Cooling
- Central Air
Appliances
- Included: Dishwasher, Gas Range, Microwave, Refrigerator, Stainless Steel Appliance(s)
Features
- Granite Counters
- Flooring: Hardwood
- Basement: Partially Finished
- Attic: Pull Stairs
- Has fireplace: No
Interior area
- Total structure area: 1,704
- Total interior livable area: 1,704 sqft
Property
Parking
- Total spaces: 2
- Parking features: Garage
- Garage spaces: 2
Lot
- Size: 1.09 Acres
Details
- Parcel number: 3330890260000005008.0000000
- Special conditions: None
Construction
Type & style
- Home type: SingleFamily
- Property subtype: Single Family Residence, Residential
Materials
- Vinyl Siding
Condition
- Updated/Remodeled
- Year built: 1971
- Major remodel year: 2015
Utilities & green energy
- Sewer: Septic Tank
- Water: Public
- Utilities for property: Cable Available, Propane, Trash Collection Private
Community & neighborhood
Location
- Region: Goshen
Other
Other facts
- Listing agreement: Exclusive Right To Sell
Price history
| Date | Event | Price |
|---|---|---|
| 8/28/2025 | Sold | $555,000-3.5%$326/sqft |
Source: | ||
| 6/2/2025 | Pending sale | $575,000$337/sqft |
Source: | ||
| 3/28/2025 | Listed for sale | $575,000+173.8%$337/sqft |
Source: | ||
| 11/1/2010 | Sold | $210,000-8.7%$123/sqft |
Source: Public Record Report a problem | ||
| 7/22/2010 | Listed for sale | $229,900$135/sqft |
Source: Thomas E. Griffith Realtors, Inc. #492827 Report a problem | ||
Public tax history
| Year | Property taxes | Tax assessment |
|---|---|---|
| 2024 | -- | $140,900 |
| 2023 | -- | $140,900 |
| 2022 | -- | $140,900 |
Find assessor info on the county website
Neighborhood: 10924
Nearby schools
GreatSchools rating
- 6/10Goshen Intermediate SchoolGrades: 3-5Distance: 2.1 mi
- 6/10C J Hooker Middle SchoolGrades: 6-8Distance: 2.2 mi
- 7/10Goshen Central High SchoolGrades: 9-12Distance: 2.4 mi
Schools provided by the listing agent
- Elementary: Goshen Intermediate
- Middle: C J Hooker Middle School
- High: Contact Agent
Source: OneKey® MLS. This data may not be complete. We recommend contacting the local school district to confirm school assignments for this home.
Get a cash offer in 3 minutes
Find out how much your home could sell for in as little as 3 minutes with a no-obligation cash offer.
Estimated market value$566,500
Get a cash offer in 3 minutes
Find out how much your home could sell for in as little as 3 minutes with a no-obligation cash offer.
Estimated market value
$566,500

