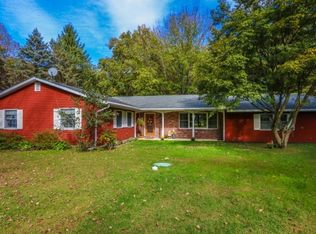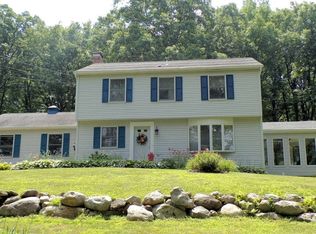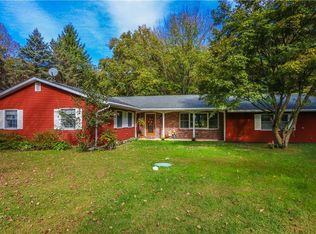Expansive 6 Bedroom Custom Built Colonial on 6 Private Acres!! 3,352 Square Feet per NJACTB! 2x6 Construction! Cedar Clapboard Siding! Only 2 Owners! Set Back from the Road with a Long Paved Driveway. The First Floor Offers a Large Eat-in Kitchen featuring Oak Cabinets, Granite Counters, and Double Ovens, Formal Living and Dining Rooms, Family Room with a Wood Burning Fireplace, Powder Room, and a Huge Laundry/Mud Room with Separate Outside Entrance! The Second Floor Offers a Master Bedroom with 2 Walk-in Closets and Master Bath with a Jetted Tub and Stall Shower, Plus, 5 Additional Bedrooms, and another Full Bath! Additional Features include an Oversize 3 Car Garage, Full Basement with Workshop, Bilco Door, and Plumbed for an Extra Bath, In-ground Pool, and Wraparound Porch! Just 5 Mins to I-80!
This property is off market, which means it's not currently listed for sale or rent on Zillow. This may be different from what's available on other websites or public sources.


