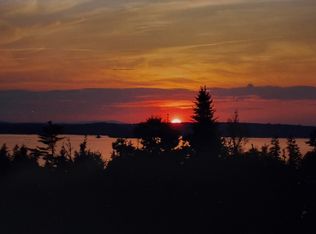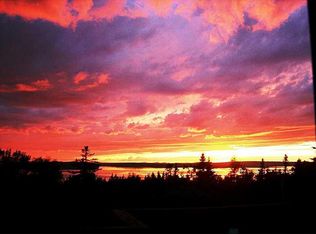Closed
$424,000
31 Kingsley Farm Road, Gouldsboro, ME 04607
3beds
2,150sqft
Single Family Residence
Built in 2014
3 Acres Lot
$448,000 Zestimate®
$197/sqft
$3,107 Estimated rent
Home value
$448,000
Estimated sales range
Not available
$3,107/mo
Zestimate® history
Loading...
Owner options
Explore your selling options
What's special
Explore this charming property with an attached in-law suite, perfectly positioned just 5 minutes from Route 1 and a convenient drive to the scenic Bar Harbor/Acadia region. Complete with breathtaking views of the ocean directly from your kitchen table and sunporch. This prime location is your gateway to the best of Downeast Maine.
The 1250-square-foot main house is expertly designed with an open-concept kitchen, dining area, and living room featuring a vaulted ceiling, enhancing the sense of space and light. A comfortable bedroom and a full bathroom with laundry facilities are conveniently located on the first floor. The upstairs area introduces a loft-style den or office alongside a luxurious master suite, complete with a substantial walk-in closet and an ensuite bathroom.
Adjacent, the 900-square-foot in-law suite boasts its own open-plan kitchen, dining, and living area, a cozy bedroom with an attached full bathroom, and a sunroom that showcases exceptional views of Flanders Bay. This suite also includes practical laundry hookups in the utility room below.
The residences are connected by a shared breezeway, offering both privacy and a seamless connection between the spaces. Set on a private lot framed by woods, the property features landscaped front gardens with walking paths and raised beds, a spacious driveway, and expansive fenced areas in the back and side yards suitable for pets or livestock. Other amenities include a garden shed, a patio for outdoor gatherings, and an additional large shed/mini barn.
This home is ideal for those seeking a property with rental income possibilities, ample space for a large or extended family, or the chance to establish a homestead--all in a breathtaking coastal setting.
Zillow last checked: 8 hours ago
Listing updated: January 17, 2025 at 07:07pm
Listed by:
EXP Realty
Bought with:
Keller Williams Realty
Source: Maine Listings,MLS#: 1587591
Facts & features
Interior
Bedrooms & bathrooms
- Bedrooms: 3
- Bathrooms: 3
- Full bathrooms: 3
Primary bedroom
- Features: Full Bath, Walk-In Closet(s)
- Level: Second
- Area: 165 Square Feet
- Dimensions: 15 x 11
Bedroom 1
- Features: Closet
- Level: First
- Area: 110 Square Feet
- Dimensions: 11 x 10
Bedroom 3
- Features: Above Garage, Closet, Full Bath, Skylight
- Level: Second
- Area: 121.5 Square Feet
- Dimensions: 13.5 x 9
Dining room
- Features: Dining Area
- Level: First
- Area: 85.5 Square Feet
- Dimensions: 9.5 x 9
Kitchen
- Features: Breakfast Nook
- Level: First
- Area: 95 Square Feet
- Dimensions: 10 x 9.5
Kitchen
- Features: Breakfast Nook, Skylight, Vaulted Ceiling(s)
- Level: Second
- Area: 330 Square Feet
- Dimensions: 22 x 15
Living room
- Features: Vaulted Ceiling(s)
- Level: First
- Area: 168.75 Square Feet
- Dimensions: 13.5 x 12.5
Loft
- Features: Stairway
- Level: Second
- Area: 88 Square Feet
- Dimensions: 11 x 8
Mud room
- Features: Closet
- Level: First
- Area: 132 Square Feet
- Dimensions: 12 x 11
Other
- Features: Built-in Features
- Level: First
- Area: 230 Square Feet
- Dimensions: 23 x 10
Sunroom
- Features: Three-Season
- Level: Second
- Area: 141 Square Feet
- Dimensions: 23.5 x 6
Heating
- Baseboard, Hot Water, Stove, Radiant
Cooling
- None
Features
- 1st Floor Bedroom, In-Law Floorplan, Walk-In Closet(s), Primary Bedroom w/Bath
- Flooring: Carpet, Laminate, Tile, Vinyl
- Has fireplace: No
Interior area
- Total structure area: 2,150
- Total interior livable area: 2,150 sqft
- Finished area above ground: 2,150
- Finished area below ground: 0
Property
Parking
- Total spaces: 1
- Parking features: Gravel, 1 - 4 Spaces
- Attached garage spaces: 1
Features
- Patio & porch: Patio
- Has view: Yes
- View description: Scenic
- Body of water: Flanders Bay
Lot
- Size: 3 Acres
- Features: Neighborhood, Rural, Level, Open Lot, Landscaped
Details
- Additional structures: Shed(s)
- Parcel number: GOULM011L02600A
- Zoning: Resid Subdivision
Construction
Type & style
- Home type: SingleFamily
- Architectural style: Contemporary,Saltbox
- Property subtype: Single Family Residence
Materials
- Wood Frame, Vinyl Siding
- Foundation: Slab
- Roof: Metal
Condition
- Year built: 2014
Utilities & green energy
- Electric: Circuit Breakers, Generator Hookup
- Sewer: Private Sewer
- Water: Private, Well
Community & neighborhood
Location
- Region: Gouldsboro
- Subdivision: Road Association
HOA & financial
HOA
- Has HOA: Yes
- HOA fee: $300 annually
Other
Other facts
- Road surface type: Paved
Price history
| Date | Event | Price |
|---|---|---|
| 7/25/2024 | Sold | $424,000+1%$197/sqft |
Source: | ||
| 7/2/2024 | Pending sale | $420,000$195/sqft |
Source: | ||
| 6/10/2024 | Contingent | $420,000$195/sqft |
Source: | ||
| 6/4/2024 | Price change | $420,000-6.7%$195/sqft |
Source: | ||
| 5/7/2024 | Price change | $450,000+4.7%$209/sqft |
Source: | ||
Public tax history
| Year | Property taxes | Tax assessment |
|---|---|---|
| 2024 | $3,256 +3.5% | $226,100 |
| 2023 | $3,147 +12.7% | $226,100 -0.8% |
| 2022 | $2,792 +19.5% | $227,900 0% |
Find assessor info on the county website
Neighborhood: 04607
Nearby schools
GreatSchools rating
- 3/10Peninsula SchoolGrades: PK-5Distance: 5.5 mi
- 2/10Sumner Middle SchoolGrades: 6-8Distance: 4.5 mi
- 4/10Sumner Memorial High SchoolGrades: 9-12Distance: 4.5 mi
Get pre-qualified for a loan
At Zillow Home Loans, we can pre-qualify you in as little as 5 minutes with no impact to your credit score.An equal housing lender. NMLS #10287.

