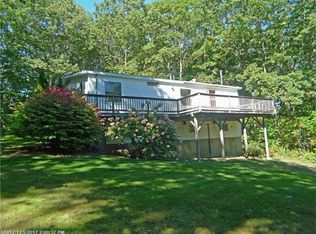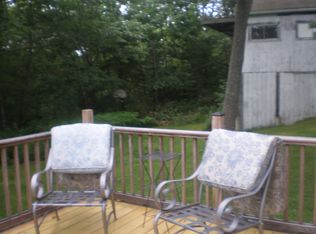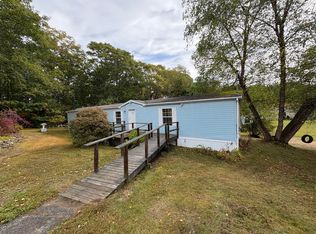This exceptional custom built home will impress the minute you turn in the driveway. Meticulous detail went in to designing this well thought out, energy efficient house. With separate heat and AC zones in nearly every room, it's easy to regulate the temperature and extremely affordable to heat and cool. The floorplan and number of rooms allow for multiple bedroom options. First level bedroom is currently being used as an office but with a full bath across the hall, it's perfect if first floor bedroom is needed. Storage isn't an issue here with plenty of built-in drawers, cabinets, closets and a dry basement. You also have a 16'x24' outbuilding with power and plumbing! Nicely landscaped with numerous raised beds and attractive stone walls and ledge. Just a stroll down Kimballtown Road is 23 acre Porter Preserve. Offering hiking trails, panoramic vistas of the Sheepscot River and access to a small beach. Golf resort, public landings and the Boothbay Botanical Garden are just a few of the many amenities that are all located within a few miles. Welcome to Midcoast Maine!
This property is off market, which means it's not currently listed for sale or rent on Zillow. This may be different from what's available on other websites or public sources.



