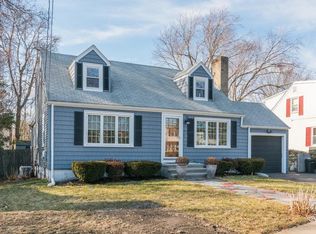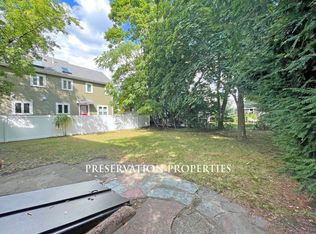Location and space are just a few items that make 31 Kilburn Road so special. This large, bright home is situated on a quiet, side street, has an abundance of space and is convenient to everything. It boasts 2 bedrooms plus a master suite with a huge soaking tub. There is a good size kitchen with a breakfast nook and family room off of it. The Family room is drenched in sunlight from the wall of windows and leads to a big deck with a level backyard and a shed that would be perfect for additional storage. The formal living room and dining room have over sized windows to let the sun shine in and the living room also has a working fireplace. The basement is partially finished and would make a great rec room. Attached to the house is a one car garage with an automatic door opener - perfect for stormy days! Buyer or Buyer agent to verify all information.
This property is off market, which means it's not currently listed for sale or rent on Zillow. This may be different from what's available on other websites or public sources.

