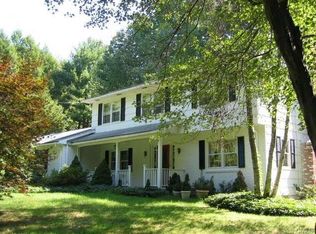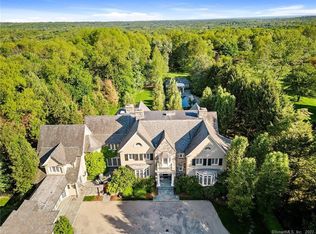A Timeless Classic...Welcome to 31 Kettle Creek,with a commanding presence & treasured part of Weston's history.The land dates back to The Kings' Grant parcel-1798,passing hands in 1852,then again 1907,when purchased by a European businessman from NYC who built as a summer home.He refined the estate to 2.70 exquisite acres back at the height of the roaring twenties!31 Kettle Creek was considered one of Weston's most sought after properties & this still holds true today.It's stately yet understated elegance is anchored in the 21st century!This gracious 1900's home exudes the warmth and charm of a bygone era blended with today's lifestyle amenities.Rich period detailing grace all 12 rooms on the main level including a handsome foyer, formal living/dining rooms,kit/great room,breakfast room,office,large bonus room+powder room.The 2nd. floor encompasses;master suite/spa bath+walk/ins,2 additional bedrooms & a full bath on the 3rd.floor is a nanny/guest suite with full bath & spacious sitting room.A collection of vintage hardwoods & hand-turned mill-work add to authentic details. French doors & an abundance of windows bring in light & showcase views of the picturesque property with a quaint 3 car/carriage garage, sprawling lawn & heirloom gardens creating a most enchanting setting.ALL conveniently located in coveted lower Weston! This alluring homestead is 5 min.to the Weston Schools,town-center, & 5 min. Merritt Pkwya,15 min. to train-& 55 min.to Manhattan!Continue the LEGACY~
This property is off market, which means it's not currently listed for sale or rent on Zillow. This may be different from what's available on other websites or public sources.

