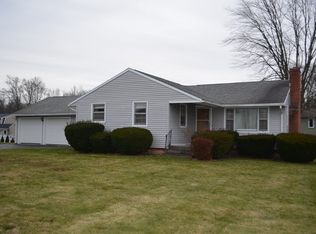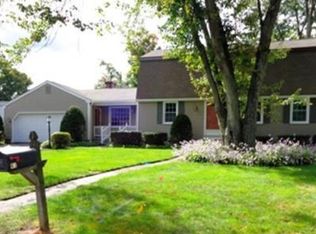Lots of style,livability & love is found in this splendid Vinyl Sided Raised Ranch set on a beautiful landscaped yard located in a wonderful neighborhood with quality improvements done within the last 4 yrs.Featuring gleaming wood floors,gas heat,new central air unit, newer gas hot water tank,New Architectural Roof-7/2014. Perfect for gatherings is the expansive kitchen w/plenty of cabinets,ceramic tile backsplash & flring,rich granite dining bar open to charming dining area w/slider to a sunny 3 season porch views the large yard.So inviting is the living rm w/handsome brick fplc,wd flrs & granite ledge,3 good size bedrms w/wd flrs,includes a spacious & lovely mbrm w/convenient half bath & on the main level is a trendy renovated bathrm w/stylish vanity,ctile flrning & glass tile window accents. A real bonus is the terrific finished lower level familyrm w/"wood-type"laminate flring,cozy office area & newer laundry rm w/sparkling bathrm w/large shower & ctile flr makes this home the one!
This property is off market, which means it's not currently listed for sale or rent on Zillow. This may be different from what's available on other websites or public sources.


