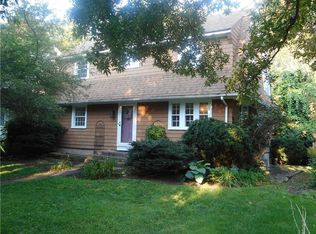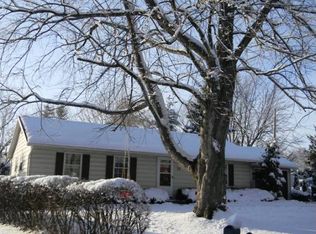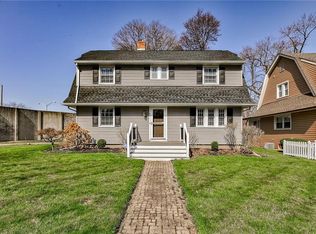A gem hidden in the East Avenue area! Located in a quiet, quaint community in Brighton with Penfield schools! The 3-bedroom, 1 1/2 bath, center hall colonial has first floor laundry with ½ bath, formal dining room and living room with wood-burning fireplace for cozy nights! Additional first-floor bonus room at the rear of the house offers a flexible work from home space or living space! Youâll find lots of charm with some of the most sought after amenities such as hardwood floors thoughout, built-ins, and large 2.5 car attached garage! Possibilities are endless with the very deep rear yard! Extra Perks - Roof 2014, newer furnace & Ac, new kitchen sink plumbing and garbage disposal Sept. 2020!
This property is off market, which means it's not currently listed for sale or rent on Zillow. This may be different from what's available on other websites or public sources.


