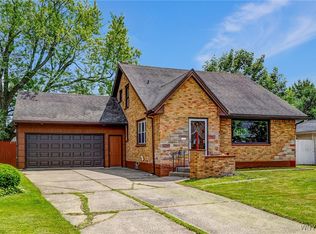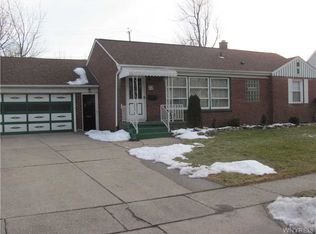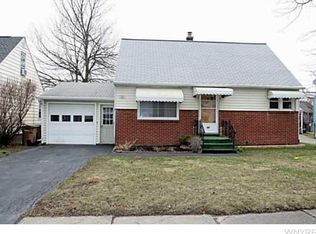Closed
$205,000
31 Kendale Rd, Cheektowaga, NY 14215
3beds
1,070sqft
Single Family Residence
Built in 1951
7,405.2 Square Feet Lot
$207,900 Zestimate®
$192/sqft
$1,804 Estimated rent
Home value
$207,900
$193,000 - $222,000
$1,804/mo
Zestimate® history
Loading...
Owner options
Explore your selling options
What's special
Home for entertainment! This 3-bedroom, 1 full bath 1,070 square foot ranch home sits on 0.17 acres and is located in the Cleveland Hill Central School District. Nestled on a quiet neighborhood street, and situated on a curve of Kendale Road, gives this home a larger backyard than most. Updated with modern cosmetic finishes, including vinyl flooring throughout as well as a tile tub surround. The home has a partially finished basement as well as additional rec room space attached to the home through the breezeway. The large yard includes a separate shed for storage as well as a large deck for entertaining. The owner must sell due to a job transfer. Although this owner has only been here for a short time, they have updated both the hot water tank as well as the gutters and facia trim around the entire home. This house is ready for you to make it your home. Offers will be reviewed as they are received. The Seller reserves the right to set an offer deadline at any time based on market activity.
Zillow last checked: 8 hours ago
Listing updated: April 11, 2025 at 09:13am
Listed by:
Aaron J Stanley 716-222-0880,
green home revolution LLC
Bought with:
Jason P Sokody, 10301212761
Howard Hanna WNY Inc.
Source: NYSAMLSs,MLS#: B1584237 Originating MLS: Buffalo
Originating MLS: Buffalo
Facts & features
Interior
Bedrooms & bathrooms
- Bedrooms: 3
- Bathrooms: 1
- Full bathrooms: 1
- Main level bathrooms: 1
- Main level bedrooms: 3
Bedroom 1
- Level: First
- Dimensions: 12.00 x 11.00
Bedroom 1
- Level: First
- Dimensions: 12.00 x 11.00
Bedroom 2
- Level: First
- Dimensions: 11.00 x 10.00
Bedroom 2
- Level: First
- Dimensions: 11.00 x 10.00
Bedroom 3
- Level: First
- Dimensions: 10.00 x 10.00
Bedroom 3
- Level: First
- Dimensions: 10.00 x 10.00
Kitchen
- Level: First
- Dimensions: 19.00 x 10.00
Kitchen
- Level: First
- Dimensions: 19.00 x 10.00
Living room
- Level: First
- Dimensions: 19.00 x 11.00
Living room
- Level: First
- Dimensions: 19.00 x 11.00
Heating
- Gas, Forced Air
Cooling
- Central Air
Appliances
- Included: Appliances Negotiable, Dishwasher, Gas Water Heater
- Laundry: In Basement
Features
- Eat-in Kitchen, Separate/Formal Living Room, Bedroom on Main Level
- Flooring: Ceramic Tile, Varies, Vinyl
- Basement: Full,Partially Finished
- Has fireplace: No
Interior area
- Total structure area: 1,070
- Total interior livable area: 1,070 sqft
Property
Parking
- Parking features: No Garage, Driveway
Features
- Levels: One
- Stories: 1
- Patio & porch: Deck
- Exterior features: Concrete Driveway, Deck, Fully Fenced
- Fencing: Full
Lot
- Size: 7,405 sqft
- Dimensions: 69 x 106
- Features: Near Public Transit, Rectangular, Rectangular Lot, Residential Lot
Details
- Additional structures: Shed(s), Storage
- Parcel number: 1430890900800004007100
- Special conditions: Standard
Construction
Type & style
- Home type: SingleFamily
- Architectural style: Ranch
- Property subtype: Single Family Residence
Materials
- Aluminum Siding, Brick, Frame, Copper Plumbing
- Foundation: Block
- Roof: Asphalt,Shingle
Condition
- Resale
- Year built: 1951
Utilities & green energy
- Electric: Circuit Breakers
- Sewer: Connected
- Water: Connected, Public
- Utilities for property: Sewer Connected, Water Connected
Community & neighborhood
Location
- Region: Cheektowaga
- Subdivision: Holland Land Company's Su
Other
Other facts
- Listing terms: Cash,Conventional,FHA,VA Loan
Price history
| Date | Event | Price |
|---|---|---|
| 3/31/2025 | Sold | $205,000+8%$192/sqft |
Source: | ||
| 1/28/2025 | Pending sale | $189,900$177/sqft |
Source: | ||
| 1/14/2025 | Listed for sale | $189,900-17.4%$177/sqft |
Source: | ||
| 8/27/2024 | Listing removed | -- |
Source: | ||
| 8/22/2024 | Listed for sale | $229,9000%$215/sqft |
Source: | ||
Public tax history
| Year | Property taxes | Tax assessment |
|---|---|---|
| 2024 | -- | $166,000 |
| 2023 | -- | $166,000 |
| 2022 | -- | $166,000 +20.3% |
Find assessor info on the county website
Neighborhood: 14215
Nearby schools
GreatSchools rating
- 6/10Cleveland Hill Elementary SchoolGrades: PK-5Distance: 0.7 mi
- 7/10Cleveland Hill Middle SchoolGrades: 6-8Distance: 0.7 mi
- 8/10Cleveland Hill High SchoolGrades: 9-12Distance: 0.7 mi
Schools provided by the listing agent
- Elementary: Cleveland Hill Elementary
- Middle: Cleveland Middle
- High: Cleveland Hill High
- District: Cleveland Hill
Source: NYSAMLSs. This data may not be complete. We recommend contacting the local school district to confirm school assignments for this home.


