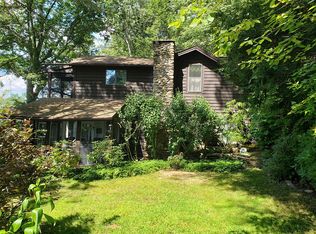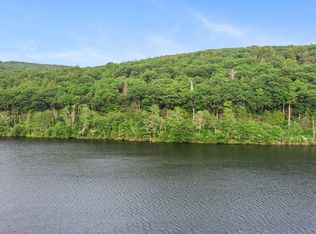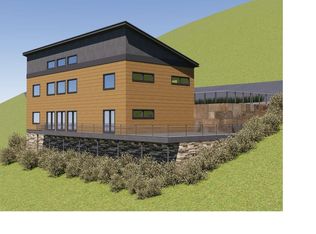This exquisite Frank Lloyd Wright Usonian-inspired lakefront home offers a unique opportunity for luxurious living on the serene shores of Lake Waramaug, nestled in the charming village of New Preston. Known for its pristine waters, Lake Waramaug is one of Connecticut's most beautiful and well-preserved natural lakes. Presented by Viridian Custom Homes and Lindal Cedar Homes, the house is a masterful design by Aris Georges, a leading authority on Frank Lloyd Wright's design principles who seamlessly blends historical inspiration with contemporary comfort. Finishes by Kathleen Goodwin Interiors reflect a sophisticated blend of Connecticut and New York City design sensibilities. This 4-bedroom, 3.5-bath, 3,285 SF home features airy rooms that optimize both public and private spaces for movement and flow; ceiling heights range from 16' on the main level to 10' on the lower level. Strong horizontal and vertical emphasis creates a harmonious connection to the horizon, enhancing the home's integration with the land. Using organic building materials, broad roof overhangs, and abundant natural light creates a dynamic interplay of light and shadow and aids in passive heating and cooling. Set on 1.85 acres with 500 ft of private waterfront and dock rights, it offers spectacular westerly views. Combining architectural elegance with modern amenities, this home perfectly blends form and function, embodying the timeless appeal of Wright's visionary design. This custom "To Be Built" home can be expanded or modified. The total closing cost is $750,000, which includes the land cost and a non-refundable deposit to Lindal Cedar Homes and contractor deposits. The remaining balance of $3,350,000 is an estimate and will vary based on selected finishes and design modifications.
This property is off market, which means it's not currently listed for sale or rent on Zillow. This may be different from what's available on other websites or public sources.


