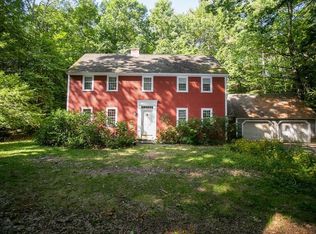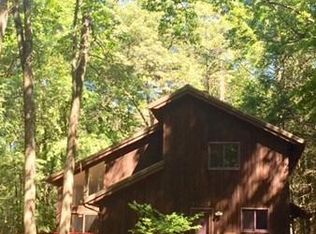Spacious 3-level Contemporary privately sited on 8-acres, just minutes to downtown Amherst and UMass. This unique and well maintained 4 bedroom, 3 full bath home is beautifully appointed with custom cherry cabinetry, granite counters, slate and tiled bathrooms, cedar closets, hardwood flooring on main level and beautiful windows facing out on a lovely vernal pool surrounded by rock outcroppings -- a private sanctuary in your own back yard! The finished lower level walk-out with full-sized windows offers a bedroom, living room, and full bath -- the perfect space for in-laws, guests, teens, or Airbnb. The upper two levels complete the 3,300+ square feet of living space. Attached is a screened porch and deck -- the perfect combination for evening and weekend relaxation. The newer 2 1/2 car garage with storage and the adjacent barn/workshop (with electricity) add to the property's appeal. Plus, maple trees for sugaring! It's hard to find such privacy and space so close to town. A must see!
This property is off market, which means it's not currently listed for sale or rent on Zillow. This may be different from what's available on other websites or public sources.

