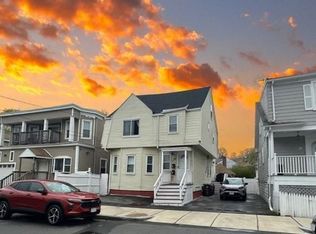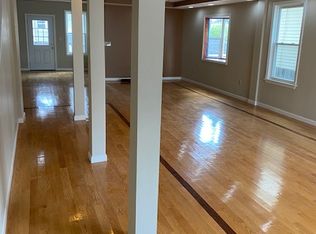Welcome to Beachmont! This lovely Colonial makes for both a commuter's dream and beach lover's dream! Less than a quarter mile walk to the Beachmont T Station and less than a third of a mile from the historic Revere Beach! Situated on a LARGE corner lot with 6+ parking spaces, surrounded by numerous fruit trees and cherry blossoms! Inside you'll find a modern design open concept first floor with the option of a first floor master bedroom. The updated Kitchen boasts newer cabinets, granite countertops and stainless steel appliances. The kitchen flows nicely into the spacious, combined, living / dining room area. Upstairs you'll find three additional generous sized bedrooms and if all this still isn't enough space head downstairs to the partially finished basement with its own private exterior entry way. Space, updates, parking, location and price, this home checks all the boxes! Schedule your private or VIRTUAL showing today!
This property is off market, which means it's not currently listed for sale or rent on Zillow. This may be different from what's available on other websites or public sources.

