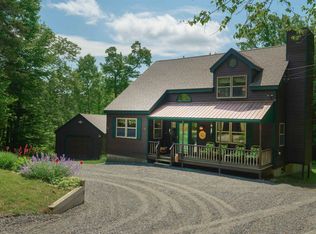Closed
Listed by:
Jennifer Densmore,
Deerfield Valley Real Estate 802-464-3055
Bought with: Skihome Realty
$625,000
31 Joans Ridge, Dover, VT 05356
5beds
2,223sqft
Single Family Residence
Built in 2012
1.81 Acres Lot
$632,000 Zestimate®
$281/sqft
$4,045 Estimated rent
Home value
$632,000
$417,000 - $961,000
$4,045/mo
Zestimate® history
Loading...
Owner options
Explore your selling options
What's special
This spacious 5-bedroom plus loft, 3-bath contemporary home is nestled in the Joan's Ridge community, just minutes from Mount Snow and the Hermitage Club. Step into a welcoming mudroom with a bench with built in boot warmer and cubbies, leading to a cozy living room with a wood-burning fireplace, a dining area, a fully equipped kitchen with island, one bedroom, a full bath and a den perfect for an office and leads to the garage. Garage is perfect for storage of snowmobiles and other equipment but too small for a car. Upstairs, you'll find two more bedrooms, a full bath, a laundry area, and a primary suite with a ¾ bath. A loft space above is perfect for a game or play area. The partially finished lower level includes an additional bedroom, a utility room (2 hot water heaters), and a partially completed wood-burning stove area, offering endless possibilities to customize the space to fit your needs. Being sold As Is.
Zillow last checked: 8 hours ago
Listing updated: August 20, 2025 at 09:32am
Listed by:
Jennifer Densmore,
Deerfield Valley Real Estate 802-464-3055
Bought with:
Donna Brown
Skihome Realty
Source: PrimeMLS,MLS#: 5030211
Facts & features
Interior
Bedrooms & bathrooms
- Bedrooms: 5
- Bathrooms: 3
- Full bathrooms: 2
- 3/4 bathrooms: 1
Heating
- Hot Air
Cooling
- None
Appliances
- Included: Dishwasher, Dryer, Microwave, Refrigerator, Trash Compactor, Washer, Electric Stove
- Laundry: 2nd Floor Laundry
Features
- Cathedral Ceiling(s), Dining Area, Primary BR w/ BA, Natural Light
- Flooring: Carpet, Concrete, Tile, Wood
- Basement: Concrete Floor,Insulated,Partially Finished,Interior Stairs,Interior Access,Interior Entry
- Number of fireplaces: 1
- Fireplace features: Wood Burning, 1 Fireplace
- Furnished: Yes
Interior area
- Total structure area: 2,223
- Total interior livable area: 2,223 sqft
- Finished area above ground: 1,467
- Finished area below ground: 756
Property
Parking
- Total spaces: 1
- Parking features: Gravel
- Garage spaces: 1
Features
- Levels: 2.5
- Stories: 2
- Frontage length: Road frontage: 5370
Lot
- Size: 1.81 Acres
- Features: Wooded, Neighborhood
Details
- Parcel number: 18305813163
- Zoning description: residential
Construction
Type & style
- Home type: SingleFamily
- Architectural style: Contemporary
- Property subtype: Single Family Residence
Materials
- Wood Frame, Clapboard Exterior
- Foundation: Poured Concrete
- Roof: Asphalt Shingle
Condition
- New construction: No
- Year built: 2012
Utilities & green energy
- Electric: 100 Amp Service
- Sewer: Public Sewer
- Utilities for property: Cable Available, Fiber Optic Internt Avail
Community & neighborhood
Location
- Region: West Dover
- Subdivision: Joans Ridge
Other
Other facts
- Road surface type: Gravel
Price history
| Date | Event | Price |
|---|---|---|
| 8/20/2025 | Sold | $625,000-3.7%$281/sqft |
Source: | ||
| 2/24/2025 | Listed for sale | $649,000+1666%$292/sqft |
Source: | ||
| 1/19/2011 | Sold | $36,750$17/sqft |
Source: Public Record Report a problem | ||
Public tax history
| Year | Property taxes | Tax assessment |
|---|---|---|
| 2024 | -- | $252,150 |
| 2023 | -- | $252,150 |
| 2022 | -- | $252,150 |
Find assessor info on the county website
Neighborhood: 05356
Nearby schools
GreatSchools rating
- NADover Elementary SchoolGrades: PK-6Distance: 3.4 mi
- NAMarlboro Elementary SchoolGrades: PK-8Distance: 9.7 mi
- 5/10Twin Valley Middle High SchoolGrades: 6-12Distance: 11.5 mi
Schools provided by the listing agent
- Elementary: Dover Elementary School
- District: Windham Central
Source: PrimeMLS. This data may not be complete. We recommend contacting the local school district to confirm school assignments for this home.
Get pre-qualified for a loan
At Zillow Home Loans, we can pre-qualify you in as little as 5 minutes with no impact to your credit score.An equal housing lender. NMLS #10287.
