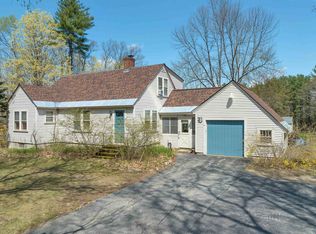Closed
Listed by:
Peter Beauchemin,
Realty One Group Next Level 603-262-3500
Bought with: Duston Leddy Real Estate
$470,000
31 Jewett Road, Dunbarton, NH 03046
2beds
1,440sqft
Single Family Residence
Built in 1917
14 Acres Lot
$480,700 Zestimate®
$326/sqft
$2,425 Estimated rent
Home value
$480,700
$418,000 - $553,000
$2,425/mo
Zestimate® history
Loading...
Owner options
Explore your selling options
What's special
Offer deadline Monday 6/9 @ 12:00pm respectfully. Country Cape on 14 picturesque acres of land with large pasture, stone wall, and pond just minutes from 89 featuring 1st floor with rustic screened porch with barn board walls, inviting mudroom with convenient 1st floor laundry (washer and dryer included), gorgeous updated eat-in kitchen with granite counters, tile backsplash, and breakfast bar with pendant lighting open to dining area with wood floors, lovely living room with fireplace and gleaming hardwood floor, 1st floor primary bedroom, full bathroom, and office, and second floor with 2 more bedrooms with wood floors, built in dressers, and eve storage, and cozy sitting area. Plus, full unfinished basement, with utilities and storage space, new 4 bedroom septic system installed 2022, replaced oil tank, vinyl replacement windows, generator hook-up (generator included), vinyl siding, deck, newly paved driveway, metal 2 car detached garage, and huge yard with shed and firepit all on nicely landscaped 14 acre lot with highly desirable Bow Schools and easy access to Concord for shopping, restaurants, and downtown. See floorplan, 3D tour, video walk through and showing packet for additional info. Private showings welcome!
Zillow last checked: 8 hours ago
Listing updated: June 27, 2025 at 07:02am
Listed by:
Peter Beauchemin,
Realty One Group Next Level 603-262-3500
Bought with:
Maggie Fahey
Duston Leddy Real Estate
Source: PrimeMLS,MLS#: 5044503
Facts & features
Interior
Bedrooms & bathrooms
- Bedrooms: 2
- Bathrooms: 1
- Full bathrooms: 1
Heating
- Oil, Baseboard, Hot Water, Radiator
Cooling
- None
Appliances
- Included: Dryer, Microwave, Refrigerator, Washer, Water Heater off Boiler, Tank Water Heater
Features
- Flooring: Carpet, Hardwood, Vinyl, Wood
- Basement: Concrete,Concrete Floor,Crawl Space,Full,Exterior Stairs,Interior Stairs,Storage Space,Sump Pump,Unfinished,Walk-Up Access
- Number of fireplaces: 1
- Fireplace features: 1 Fireplace
Interior area
- Total structure area: 2,272
- Total interior livable area: 1,440 sqft
- Finished area above ground: 1,440
- Finished area below ground: 0
Property
Parking
- Total spaces: 2
- Parking features: Paved, Driveway, Garage, Parking Spaces 5 - 10, Detached
- Garage spaces: 2
- Has uncovered spaces: Yes
Features
- Levels: Two
- Stories: 2
- Patio & porch: Screened Porch
- Exterior features: Deck, Shed
- Waterfront features: Pond, Pond Frontage
- Frontage length: Road frontage: 583
Lot
- Size: 14 Acres
- Features: Country Setting, Field/Pasture, Landscaped, Level, Sloped, Wooded
Details
- Parcel number: DUNBMJ3B01L09
- Zoning description: LDR
Construction
Type & style
- Home type: SingleFamily
- Architectural style: Cape
- Property subtype: Single Family Residence
Materials
- Wood Frame, Vinyl Exterior
- Foundation: Poured Concrete
- Roof: Architectural Shingle
Condition
- New construction: No
- Year built: 1917
Utilities & green energy
- Electric: 100 Amp Service, Circuit Breakers
- Sewer: 1250 Gallon, Private Sewer, Septic Design Available, Septic Tank
- Utilities for property: Phone, Cable
Community & neighborhood
Location
- Region: Dunbarton
Other
Other facts
- Road surface type: Paved
Price history
| Date | Event | Price |
|---|---|---|
| 6/27/2025 | Sold | $470,000+4.5%$326/sqft |
Source: | ||
| 6/4/2025 | Listed for sale | $449,900$312/sqft |
Source: | ||
Public tax history
| Year | Property taxes | Tax assessment |
|---|---|---|
| 2024 | $6,125 +3.2% | $232,200 |
| 2023 | $5,937 +11.3% | $232,200 |
| 2022 | $5,336 +3.2% | $232,200 |
Find assessor info on the county website
Neighborhood: 03046
Nearby schools
GreatSchools rating
- 5/10Dunbarton Elementary SchoolGrades: K-6Distance: 3.7 mi
- 6/10Bow Memorial SchoolGrades: 5-8Distance: 4.7 mi
- 9/10Bow High SchoolGrades: 9-12Distance: 4.1 mi
Schools provided by the listing agent
- Elementary: Dunbarton Elementary
- Middle: Bow Memorial School
- High: Bow High School
- District: Dunbarton
Source: PrimeMLS. This data may not be complete. We recommend contacting the local school district to confirm school assignments for this home.
Get pre-qualified for a loan
At Zillow Home Loans, we can pre-qualify you in as little as 5 minutes with no impact to your credit score.An equal housing lender. NMLS #10287.
