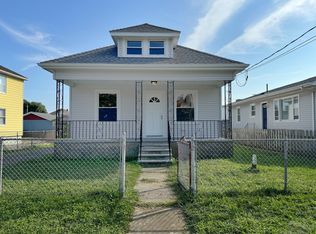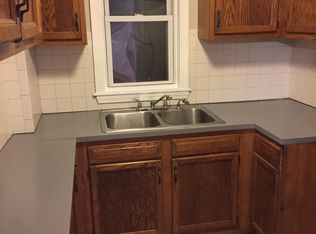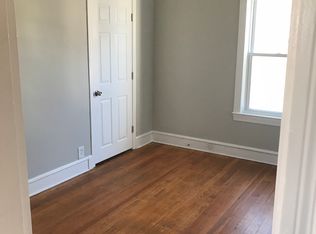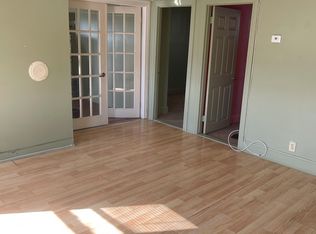Sold for $410,000 on 09/27/24
$410,000
31 Jepson St, Fall River, MA 02723
3beds
1,993sqft
Single Family Residence
Built in 1957
5,624 Square Feet Lot
$426,100 Zestimate®
$206/sqft
$2,423 Estimated rent
Home value
$426,100
$383,000 - $477,000
$2,423/mo
Zestimate® history
Loading...
Owner options
Explore your selling options
What's special
This sunny and well maintained 3 bedroom and 2 bathroom home is conveniently located with easy 1 floor living with room for expansion! Main level has 3 bedrooms and 1 full bath with living room and eat-in kitchen. Easy access from kitchen and living room to yard space for those summer nights out back. Basement is fully heated on its own zone with rec room, bonus room, full bathroom, and laundry room. Backyard has lovely green space for entertaining, gardening, or simply lounging. Small front and side yard fenced in and gated for separate enclosed space for pets. This home features hardwood floors, central air, fenced in yard and a 1 car garage with automatic opener to name a few. See full list of features and recent upgrades in packet which include hot water tank & new water line to street -too many to list! Close proximity to park, shopping, restaurants, highways, and more!
Zillow last checked: 8 hours ago
Listing updated: September 29, 2024 at 03:38pm
Listed by:
Valerie Hill 508-813-4159,
Coldwell Banker Realty - Westwood 781-320-0550
Bought with:
Johnny Vazquez
eXp Realty
Source: MLS PIN,MLS#: 73280987
Facts & features
Interior
Bedrooms & bathrooms
- Bedrooms: 3
- Bathrooms: 2
- Full bathrooms: 2
- Main level bedrooms: 3
Primary bedroom
- Features: Closet, Flooring - Hardwood, Lighting - Sconce
- Level: Main,First
- Area: 132
- Dimensions: 12 x 11
Bedroom 2
- Features: Closet, Flooring - Hardwood, Lighting - Sconce
- Level: Main,First
- Area: 120
- Dimensions: 12 x 10
Bedroom 3
- Features: Closet, Flooring - Hardwood, Lighting - Sconce
- Level: Main,First
- Area: 110
- Dimensions: 11 x 10
Bathroom 1
- Features: Bathroom - Full, Bathroom - With Tub & Shower, Closet - Linen, Flooring - Stone/Ceramic Tile, Remodeled
- Level: First
- Area: 72
- Dimensions: 9 x 8
Bathroom 2
- Features: Bathroom - Full, Bathroom - With Shower Stall, Flooring - Laminate, Lighting - Overhead
- Level: Basement
- Area: 42
- Dimensions: 7 x 6
Kitchen
- Features: Flooring - Laminate, Dining Area, Exterior Access, Gas Stove, Lighting - Overhead
- Level: Main,First
- Area: 165
- Dimensions: 15 x 11
Living room
- Features: Ceiling Fan(s), Flooring - Hardwood, Window(s) - Bay/Bow/Box, Exterior Access, Lighting - Overhead
- Level: Main,First
- Area: 255
- Dimensions: 17 x 15
Heating
- Natural Gas
Cooling
- Central Air
Appliances
- Laundry: Laundry Closet, Flooring - Laminate, Lighting - Overhead, Sink, In Basement
Features
- Closet, Recessed Lighting, Lighting - Overhead, Bonus Room, Game Room
- Flooring: Wood, Tile, Laminate, Flooring - Wall to Wall Carpet, Concrete
- Basement: Full,Partially Finished,Sump Pump
- Number of fireplaces: 1
- Fireplace features: Living Room
Interior area
- Total structure area: 1,993
- Total interior livable area: 1,993 sqft
Property
Parking
- Total spaces: 3
- Parking features: Detached, Paved Drive, Off Street
- Garage spaces: 1
- Has uncovered spaces: Yes
Features
- Exterior features: Rain Gutters, Storage, Fenced Yard
- Fencing: Fenced/Enclosed,Fenced
Lot
- Size: 5,624 sqft
- Features: Cleared, Level
Details
- Parcel number: 2829251
- Zoning: res
Construction
Type & style
- Home type: SingleFamily
- Architectural style: Ranch
- Property subtype: Single Family Residence
Materials
- Foundation: Concrete Perimeter
- Roof: Shingle
Condition
- Year built: 1957
Utilities & green energy
- Sewer: Public Sewer
- Water: Public
- Utilities for property: for Gas Range
Community & neighborhood
Community
- Community features: Public Transportation, Park, Highway Access, House of Worship
Location
- Region: Fall River
Price history
| Date | Event | Price |
|---|---|---|
| 9/27/2024 | Sold | $410,000+2.5%$206/sqft |
Source: MLS PIN #73280987 | ||
| 8/26/2024 | Contingent | $399,999$201/sqft |
Source: MLS PIN #73280987 | ||
| 8/22/2024 | Listed for sale | $399,999+40.4%$201/sqft |
Source: MLS PIN #73280987 | ||
| 3/10/2021 | Sold | $285,000+72.7%$143/sqft |
Source: Public Record | ||
| 3/27/2013 | Sold | $165,000-5.7%$83/sqft |
Source: Public Record | ||
Public tax history
| Year | Property taxes | Tax assessment |
|---|---|---|
| 2025 | $4,269 +23% | $372,800 +23.4% |
| 2024 | $3,472 +4.6% | $302,200 +11.7% |
| 2023 | $3,320 +14.1% | $270,600 +17.3% |
Find assessor info on the county website
Neighborhood: 02723
Nearby schools
GreatSchools rating
- 4/10Samuel Watson Elementary SchoolGrades: K-5Distance: 0.1 mi
- 4/10Talbot Innovation SchoolGrades: 6-8Distance: 0.7 mi
- 2/10B M C Durfee High SchoolGrades: 9-12Distance: 2.2 mi

Get pre-qualified for a loan
At Zillow Home Loans, we can pre-qualify you in as little as 5 minutes with no impact to your credit score.An equal housing lender. NMLS #10287.



