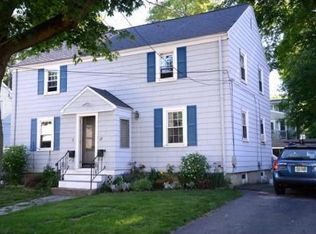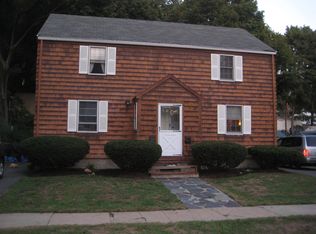IT'S YOUR LUCKY DAY! Back on market due to buyer financing. A wonderful opportunity with the PERFECT location for COMMUTER! Very well laid out townhouse with a spacious feel located in historic Victory Village - close to downtown, bus, commuter rail, highway and Beautiful Lake Quannapowitt. This well maintained 2 bedroom townhouse style condo offers 2 levels of living space as well as YOUR OWN DRIVEWAY, fantastic basement storage and a pull down attic. The kitchen boasts granite, glass tile back splash and stainless appliances with additional counter/cabinet space in the dining room as well. Spacious backyard is fenced. This home has hardwood floors, replacement windows and a nicely updated tiled bath. Appliances, including a washer/dryer included. PET FRIENDLY and NO condo fee! A smart investment!
This property is off market, which means it's not currently listed for sale or rent on Zillow. This may be different from what's available on other websites or public sources.

