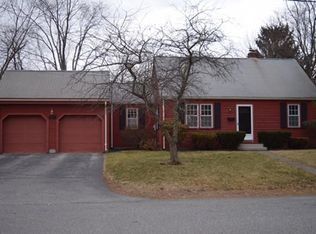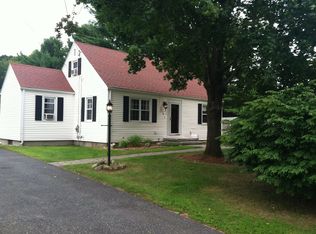Beautiful open layout colonial with huge crystal blue in-ground pool. Stunning finished hardwood floors throughout the 1st and 2nd floor complement the new granite counters in freshly upgraded kitchen. Upgrades include brand new soft close cabinets, stenley still appliances and contrasting large island. Gourmet kitchen leads to large deck for grilling and chilling on summer nights. The staircase leads to 3 large bedrooms and a play room, including the massive master suite with Cathedral ceilings in bedroom and bath, walk in closet, and siting area. Master also has access to balcony overlooking pool. The master bath has an oversized whirlpool jet tub, his and her sinks, and a large shower. All bathrooms have been newly upgraded with gorgeous granite tops. Open house on Saturday 04/20/19 from 2:00 to 3:30 PM. Offer if any will be reviewed on Tuesday at 6:00 PM. Please allow 24 hours for seller's decision.
This property is off market, which means it's not currently listed for sale or rent on Zillow. This may be different from what's available on other websites or public sources.

