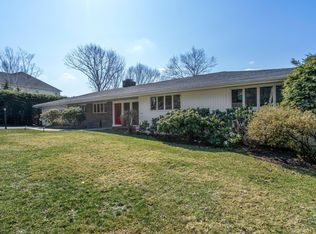Stunning Colonial currently under construction by local builder. Anticipated completion is mid-May. Master craftsmanship exhibiting exquisite details and high-end finishes throughout. The first floor features a gourmet kitchen with a center island adjacent to a spacious family room that has direct access to a covered porch. A well-proportioned dining room, living room, en-suite bedroom and a powder room complete this level. The second floor is comprised of the master suite with two walk-in closets and luxurious bathroom. Three en-suite bedrooms and a laundry room are included on this level. The lower level is finished to include a playroom, exercise room, media room, bathroom, mudroom area with direct access to a three-car heated garage and an elevator that takes you up to the first and second floors. There are multi-zoned hydro air heating and air-conditioning systems, central vacuum and sprinkler system.
This property is off market, which means it's not currently listed for sale or rent on Zillow. This may be different from what's available on other websites or public sources.
