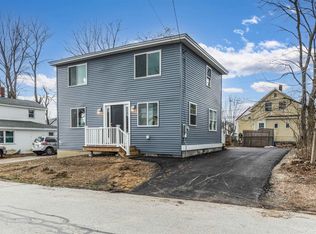Closed
Listed by:
Barbara Marsh,
StartPoint Realty 978-422-3999,
Chris Marsh,
StartPoint Realty
Bought with: KW Coastal and Lakes & Mountains Realty/Rochester
$360,000
31 Jackson Street, Rochester, NH 03867
3beds
1,336sqft
Single Family Residence
Built in 1906
6,534 Square Feet Lot
$370,500 Zestimate®
$269/sqft
$2,796 Estimated rent
Home value
$370,500
$352,000 - $389,000
$2,796/mo
Zestimate® history
Loading...
Owner options
Explore your selling options
What's special
Welcome home-a remodeled home on a quiet street,yet close to major highway,supermarket,down town. Home features kitchen,washer and dryer hook ups,3 bedrooms-one on the first floor and two upstairs. Large living room ,one car garage and good sized side yard.
Zillow last checked: 8 hours ago
Listing updated: August 24, 2025 at 12:54pm
Listed by:
Barbara Marsh,
StartPoint Realty 978-422-3999,
Chris Marsh,
StartPoint Realty
Bought with:
The Zoeller Group
KW Coastal and Lakes & Mountains Realty/Rochester
Source: PrimeMLS,MLS#: 5052405
Facts & features
Interior
Bedrooms & bathrooms
- Bedrooms: 3
- Bathrooms: 1
- Full bathrooms: 1
Heating
- Forced Air
Cooling
- None
Appliances
- Laundry: Laundry Hook-ups
Features
- Dining Area, Living/Dining, Indoor Storage
- Flooring: Laminate, Wood
- Basement: Dirt Floor,Partial,Exterior Stairs,Unfinished,Walk-Out Access
Interior area
- Total structure area: 1,355
- Total interior livable area: 1,336 sqft
- Finished area above ground: 1,336
- Finished area below ground: 0
Property
Parking
- Total spaces: 1
- Parking features: Paved, Driveway, Other
- Garage spaces: 1
- Has uncovered spaces: Yes
Accessibility
- Accessibility features: 1st Floor Full Bathroom, Laundry Access w/No Steps, Hard Surface Flooring, 1st Floor Laundry
Features
- Levels: 1.75
- Stories: 1
- Exterior features: Building, Storage
- Frontage length: Road frontage: 100
Lot
- Size: 6,534 sqft
- Features: City Lot, Level, In Town, Near Shopping, Neighborhood
Details
- Parcel number: RCHEM0121B0220L0000
- Zoning description: R2
- Other equipment: Other
Construction
Type & style
- Home type: SingleFamily
- Architectural style: Cape
- Property subtype: Single Family Residence
Materials
- Vinyl Siding
- Foundation: Block, Brick
- Roof: Asphalt Shingle
Condition
- New construction: No
- Year built: 1906
Utilities & green energy
- Electric: 100 Amp Service
- Sewer: Public Sewer
- Utilities for property: Other
Community & neighborhood
Location
- Region: Rochester
Other
Other facts
- Road surface type: Paved
Price history
| Date | Event | Price |
|---|---|---|
| 8/22/2025 | Sold | $360,000+5.9%$269/sqft |
Source: | ||
| 7/26/2025 | Contingent | $340,000$254/sqft |
Source: | ||
| 7/19/2025 | Listed for sale | $340,000+70%$254/sqft |
Source: | ||
| 2/14/2025 | Sold | $199,999+0%$150/sqft |
Source: | ||
| 1/27/2025 | Contingent | $199,900$150/sqft |
Source: | ||
Public tax history
| Year | Property taxes | Tax assessment |
|---|---|---|
| 2024 | $4,145 +3.5% | $279,100 +79.5% |
| 2023 | $4,003 +1.8% | $155,500 |
| 2022 | $3,931 +2.6% | $155,500 |
Find assessor info on the county website
Neighborhood: 03867
Nearby schools
GreatSchools rating
- 4/10William Allen SchoolGrades: K-5Distance: 0.5 mi
- 3/10Rochester Middle SchoolGrades: 6-8Distance: 0.8 mi
- 5/10Spaulding High SchoolGrades: 9-12Distance: 0.7 mi
Schools provided by the listing agent
- Elementary: Rochester School
- Middle: Rochester Middle School
- High: Spaulding High School
- District: Rochester City School District
Source: PrimeMLS. This data may not be complete. We recommend contacting the local school district to confirm school assignments for this home.
Get pre-qualified for a loan
At Zillow Home Loans, we can pre-qualify you in as little as 5 minutes with no impact to your credit score.An equal housing lender. NMLS #10287.
