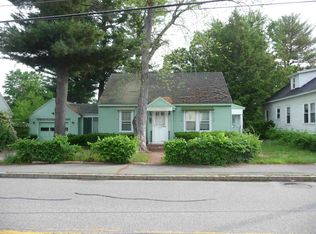Closed
Listed by:
Enid Mackenzie,
RE/MAX Synergy Cell:603-660-1899
Bought with: Keller Williams Realty-Metropolitan
$340,000
31 Jackson Street, Manchester, NH 03102
3beds
1,124sqft
Single Family Residence
Built in 1930
6,098.4 Square Feet Lot
$387,300 Zestimate®
$302/sqft
$2,695 Estimated rent
Home value
$387,300
$368,000 - $407,000
$2,695/mo
Zestimate® history
Loading...
Owner options
Explore your selling options
What's special
Welcome to this cozy new Englander in a quiet section of Manchester. Step onto the front porch and into the home where you will find a living room and a dining room both with wood floors and recessed ceilings, a kitchen, a full bathroom and a side enclosed porch. The second floor offers 3 bedrooms with spacious closets. The basement offers plenty of storage space. With the exterior walls and attic having been professionally insulated in 2019 along with a great southern exposure, the owner finds this home easy to heat. Two cars can fit nicely side by side in the parking space on the property. A large yard offers plenty of opportunity to enjoy the sunny days ahead and the large cherry tree offers a wonderful canopy for sitting underneath it during the lazy hazy days of summer. Don’t miss this one! SHOWINGS START ON SATURDAY, JUNE 10 and SUNDAY, JUNE 11. *BY APPOINTMENT ONLY*
Zillow last checked: 8 hours ago
Listing updated: July 18, 2023 at 06:51am
Listed by:
Enid Mackenzie,
RE/MAX Synergy Cell:603-660-1899
Bought with:
Kristi Whitten
Keller Williams Realty-Metropolitan
Source: PrimeMLS,MLS#: 4955664
Facts & features
Interior
Bedrooms & bathrooms
- Bedrooms: 3
- Bathrooms: 1
- Full bathrooms: 1
Heating
- Oil, Baseboard
Cooling
- Wall Unit(s)
Appliances
- Included: Dishwasher, Dryer, Electric Range, Refrigerator, Washer, Water Heater off Boiler
- Laundry: In Basement
Features
- Ceiling Fan(s), Dining Area, Lead/Stain Glass, Natural Light, Walk-In Closet(s), Programmable Thermostat
- Flooring: Carpet, Ceramic Tile, Wood
- Windows: Blinds, Screens, Double Pane Windows
- Basement: Concrete,Concrete Floor,Full,Exterior Stairs,Interior Stairs,Unfinished,Interior Access,Exterior Entry,Interior Entry
- Attic: Attic with Hatch/Skuttle
Interior area
- Total structure area: 1,985
- Total interior livable area: 1,124 sqft
- Finished area above ground: 1,124
- Finished area below ground: 0
Property
Parking
- Total spaces: 2
- Parking features: Paved, Driveway, Parking Spaces 2
- Has uncovered spaces: Yes
Accessibility
- Accessibility features: 1st Floor Full Bathroom
Features
- Levels: One and One Half
- Stories: 1
- Patio & porch: Covered Porch, Enclosed Porch
- Exterior features: Shed
- Frontage length: Road frontage: 94
Lot
- Size: 6,098 sqft
- Features: City Lot, Near Shopping, Near Hospital
Details
- Parcel number: MNCHM0646B000L0029
- Zoning description: 1010
Construction
Type & style
- Home type: SingleFamily
- Architectural style: New Englander
- Property subtype: Single Family Residence
Materials
- Wood Frame, Vinyl Exterior
- Foundation: Concrete
- Roof: Architectural Shingle
Condition
- New construction: No
- Year built: 1930
Utilities & green energy
- Electric: 200+ Amp Service, Circuit Breakers
- Sewer: Public Sewer
- Utilities for property: Cable
Community & neighborhood
Security
- Security features: Battery Smoke Detector
Location
- Region: Manchester
Other
Other facts
- Road surface type: Paved
Price history
| Date | Event | Price |
|---|---|---|
| 7/18/2023 | Sold | $340,000+17.6%$302/sqft |
Source: | ||
| 6/13/2023 | Contingent | $289,000$257/sqft |
Source: | ||
| 6/5/2023 | Listed for sale | $289,000+92.8%$257/sqft |
Source: | ||
| 5/1/2014 | Sold | $149,900$133/sqft |
Source: Public Record | ||
| 3/29/2014 | Listed for sale | $149,900+76.4%$133/sqft |
Source: Keller Williams Realty Metropolitan #4344083 | ||
Public tax history
| Year | Property taxes | Tax assessment |
|---|---|---|
| 2024 | $4,862 +3.8% | $248,300 |
| 2023 | $4,683 +3.4% | $248,300 |
| 2022 | $4,529 +3.2% | $248,300 |
Find assessor info on the county website
Neighborhood: 03102
Nearby schools
GreatSchools rating
- 2/10Middle School At ParksideGrades: 5-8Distance: 0.6 mi
- 1/10Manchester West High SchoolGrades: 9-12Distance: 0.8 mi
- 4/10Parker-Varney SchoolGrades: PK-4Distance: 0.8 mi
Schools provided by the listing agent
- Elementary: Parker-Varney Elementary Sch
- Middle: Parkside Middle School
- High: Manchester West High School
- District: Manchester Sch Dst SAU #37
Source: PrimeMLS. This data may not be complete. We recommend contacting the local school district to confirm school assignments for this home.

Get pre-qualified for a loan
At Zillow Home Loans, we can pre-qualify you in as little as 5 minutes with no impact to your credit score.An equal housing lender. NMLS #10287.
Sell for more on Zillow
Get a free Zillow Showcase℠ listing and you could sell for .
$387,300
2% more+ $7,746
With Zillow Showcase(estimated)
$395,046