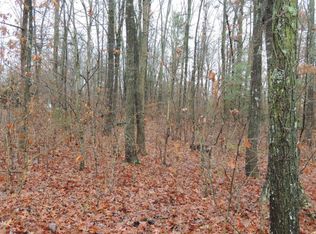Are you looking for a unique home with a mountain view? Then picture yourself coming home to this craftsman style STONE home. This former parsonage has been the setting for many weddings and it has been lovingly restored for your family to enjoy. The home features three bedrooms, one full bathroom, a bonus room, and a large covered porch. The home has the original hardwood floors that gleam and are complimented by tile in the kitchen and bathroom. The ornamental fireplace in the living room reflects the exterior stone and the arched entryways frames the rooms beautifully. The kitchen has been updated with new countertops and custom built light fixture and all the appliances remain with the home including the refrigerator, stove, built in microwave and dishwasher. On the main floor you will find the living room, dining room, two bedrooms, a bonus room, bathroom, and a laundry room large enough to accommodate a small office area. On the second floor you will find a huge bedroom with double closets and large windows for natural lighting. There is also a unfinished basement with a Dry lock system is in place along with concrete floors. On the exterior of the home you will find glorious mountain views from both the front and side porches. The home is situated on a half acre lot that is nearly level making it easy to maintain. The home is located just outside the city limits but still close to shopping, hospitals, and Tusculum. Information taken per tax records. Buyer to verify information.
This property is off market, which means it's not currently listed for sale or rent on Zillow. This may be different from what's available on other websites or public sources.

