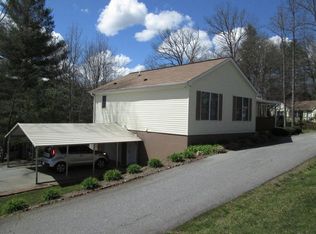Two bedroom one and half bath brick ranch located in town. This home is paved to the door and offers a 1 car carport to keep you out of the weather. Enter through the back door into the kitchen and dining room to the left. Main section of home has real hardwood floors that could be stunning with a little love. The living room is extra large and has enough room for oversized furniture. Cozy up in the den next to the wood burning fireplace and relax the evenings away. Whole home has central HVAC system. Master bedroom with half bathroom. Outdoor space is very nice with a large level back yard. Backyard is fenced and you won't have to worry about the kids or the furry friends. Detached 1 car garage that could be a small workshop. Plenty of parking. Front of home has large oak shade tree and offers great curb appeal. Located on a quiet dead end street. Walk to nearby restaurants and entertainment. DEADLINE FOR OFFERS 4PM TODAY, 10/14/22
This property is off market, which means it's not currently listed for sale or rent on Zillow. This may be different from what's available on other websites or public sources.

