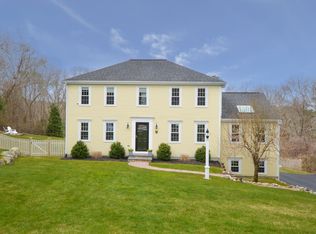Sold for $1,005,000 on 05/22/24
$1,005,000
31 Ironside Dr, Barnstable, MA 02630
3beds
2,738sqft
Single Family Residence
Built in 1995
0.8 Acres Lot
$1,067,200 Zestimate®
$367/sqft
$3,973 Estimated rent
Home value
$1,067,200
$971,000 - $1.17M
$3,973/mo
Zestimate® history
Loading...
Owner options
Explore your selling options
What's special
Minutes to Sandy Neck Beach on Cape Cod Bay in the scenic Old Kings Highway Historic District and Weekes Crossing neighborhood you'll find this pristine home welcoming new owners. So many recent renovations and upgrades have been completed that it feels young and fresh from the kitchen with stainless appliances and 12' island opened to the dining and living room with gas fireplace for gathering with friends to the expanded primary bedroom suite with updated bath and sitting room to the Owens Corning finished lower level entertaining space with full bath. And then let's talk about the outdoor space with fenced yard, gazebo, patio, brick fireplace, gardens and how relaxing it will be to entertain in summer and fall in this private oasis abutting open space. Amenitites include two car garage, mini split a/c units, newer roof/windows/furnace, irrigation, generator plus an association inground pool and tennis courts ($450/yr). PS There is a first floor office too.
Zillow last checked: 8 hours ago
Listing updated: May 22, 2024 at 11:26am
Listed by:
Beverly A. Comeau 508-364-0084,
Kinlin Grover Compass 508-833-3333
Bought with:
Kimberly Terrio
William Raveis Real Estate & Homes Services
Source: MLS PIN,MLS#: 73216069
Facts & features
Interior
Bedrooms & bathrooms
- Bedrooms: 3
- Bathrooms: 4
- Full bathrooms: 3
- 1/2 bathrooms: 1
Primary bedroom
- Features: Bathroom - Full, Closet, Flooring - Wood, Remodeled
- Level: Second
Bedroom 2
- Features: Closet, Flooring - Wood
- Level: Second
Bedroom 3
- Features: Closet, Flooring - Wood
- Level: Second
Primary bathroom
- Features: Yes
Bathroom 1
- Features: Bathroom - Half, Dryer Hookup - Electric, Washer Hookup
- Level: First
Bathroom 2
- Features: Bathroom - Full, Flooring - Stone/Ceramic Tile, Remodeled
- Level: Second
Bathroom 3
- Features: Bathroom - Full, Flooring - Stone/Ceramic Tile, Remodeled
- Level: Second
Family room
- Features: Bathroom - Full, Wet Bar, Exterior Access
- Level: Basement
Kitchen
- Features: Flooring - Wood, Dining Area, Countertops - Stone/Granite/Solid, Kitchen Island, Deck - Exterior, Open Floorplan, Remodeled, Slider, Stainless Steel Appliances, Wine Chiller
- Level: First
Living room
- Features: Skylight, Flooring - Wood, Open Floorplan
- Level: First
Office
- Features: Flooring - Wood
- Level: First
Heating
- Baseboard, Natural Gas, Electric
Cooling
- Ductless
Appliances
- Laundry: First Floor
Features
- Bathroom - Full, Home Office, Bathroom, Wet Bar
- Flooring: Wood, Tile, Flooring - Wood
- Basement: Full,Finished,Walk-Out Access,Interior Entry,Garage Access
- Number of fireplaces: 1
- Fireplace features: Living Room
Interior area
- Total structure area: 2,738
- Total interior livable area: 2,738 sqft
Property
Parking
- Total spaces: 4
- Parking features: Attached, Under, Garage Door Opener, Paved Drive, Off Street, Paved
- Attached garage spaces: 2
- Uncovered spaces: 2
Features
- Patio & porch: Deck
- Exterior features: Deck, Storage, Sprinkler System, Fenced Yard, Gazebo
- Fencing: Fenced
Lot
- Size: 0.80 Acres
- Features: Cul-De-Sac, Gentle Sloping
Details
- Additional structures: Gazebo
- Parcel number: M:110 L:001019,2235562
- Zoning: 1
Construction
Type & style
- Home type: SingleFamily
- Architectural style: Colonial
- Property subtype: Single Family Residence
Materials
- Frame
- Foundation: Concrete Perimeter
- Roof: Shingle
Condition
- Remodeled
- Year built: 1995
Utilities & green energy
- Electric: Generator
- Sewer: Private Sewer
- Water: Private
Community & neighborhood
Location
- Region: Barnstable
- Subdivision: Weekes Crossing
HOA & financial
HOA
- Has HOA: Yes
- HOA fee: $450 monthly
Other
Other facts
- Road surface type: Paved
Price history
| Date | Event | Price |
|---|---|---|
| 5/22/2024 | Sold | $1,005,000+1.5%$367/sqft |
Source: MLS PIN #73216069 | ||
| 4/9/2024 | Contingent | $989,900$362/sqft |
Source: MLS PIN #73216069 | ||
| 4/4/2024 | Listed for sale | $989,900+120%$362/sqft |
Source: MLS PIN #73216069 | ||
| 3/31/2003 | Sold | $449,900+59%$164/sqft |
Source: Public Record | ||
| 11/1/1999 | Sold | $282,900+57.5%$103/sqft |
Source: Public Record | ||
Public tax history
| Year | Property taxes | Tax assessment |
|---|---|---|
| 2025 | $7,768 +14.3% | $831,700 +5% |
| 2024 | $6,796 +7.3% | $792,100 +13.9% |
| 2023 | $6,336 +8.6% | $695,500 +32.5% |
Find assessor info on the county website
Neighborhood: West Barnstable
Nearby schools
GreatSchools rating
- 4/10West Barnstable Elementary SchoolGrades: K-3Distance: 4.1 mi
- 5/10Barnstable Intermediate SchoolGrades: 6-7Distance: 5.9 mi
- 4/10Barnstable High SchoolGrades: 8-12Distance: 6.1 mi

Get pre-qualified for a loan
At Zillow Home Loans, we can pre-qualify you in as little as 5 minutes with no impact to your credit score.An equal housing lender. NMLS #10287.
Sell for more on Zillow
Get a free Zillow Showcase℠ listing and you could sell for .
$1,067,200
2% more+ $21,344
With Zillow Showcase(estimated)
$1,088,544