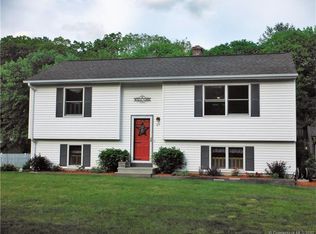Welcome to 31 Huntley Road! This well maintained 4 bedroom cape sits on a cul-de-sac in a private neighborhood in Dayville, CT! Pride of ownership is evident with this one. 2 bedrooms and 1 full bathroom on each floor with the 2 largest bedrooms on the upper level. The property also features a new roof and well tank. Large basement provides plenty of room for storage along with an outdoor storage shed for your yard equipment. The backyard features a large Trex deck w/ hot tub along with a fire pit area, perfect for entertaining. Located in a quiet neighborhood setting while providing easy access to local schools, shops, and restaurants, this move in ready cape can be yours today!
This property is off market, which means it's not currently listed for sale or rent on Zillow. This may be different from what's available on other websites or public sources.
