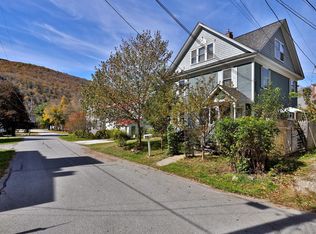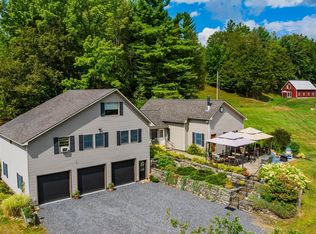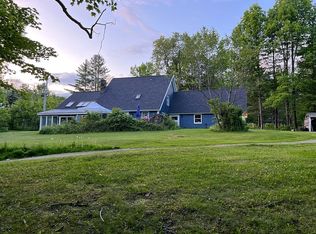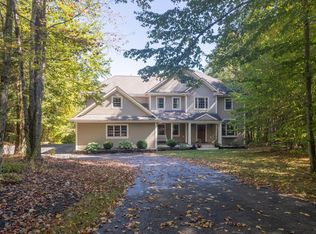Charming 1900s Village Building, Three Condo Units, One Incredible Opportunity! In the heart of Rochesters picturesque village, this beautifully restored early 1900s building is a rare investment opportunity, offered as a single property with three fully furnished condo units. Perfect for an owner-occupant, a multi-generational retreat, or a savvy investor, this historic gem blends classic New England charm with modern comforts. Each unit features central A/C, a cozy gas fireplace, park-side views, and full amenities, making them move-in ready. The building includes an elevator, garage parking for each unit, and basement storage, ensuring convenience and accessibility for all. Rochester is a quintessential Vermont village, known for its welcoming community and vibrant town green. Enjoy weekly farmers markets, live music, and local events just steps from your door. Stroll to charming cafes, a grocery store, and unique shops, or explore the endless outdoor adventures nearby. With direct access to the Velomont Bike Trail, the Long Trail, and some of the best hiking in Vermont, skiing, and backcountry routes, this location is a dream for outdoor lovers. Centrally located on scenic Route 100, halfway between Killington and Sugarbush, and just a short drive to the Middlebury Snow Bowl, this property is a rare find in the sought-after Vermont Green Mountains.
Active
Listed by:
Kate Cassidy,
Four Seasons Sotheby's Int'l Realty 603-643-6070,
Eric Johnston,
Four Seasons Sotheby's Int'l Realty
$899,000
31 Huntington Place #1,2 & 3, Rochester, VT 05767
6beds
5,497sqft
Est.:
Multi Family
Built in 1900
-- sqft lot
$-- Zestimate®
$164/sqft
$-- HOA
What's special
Cozy gas fireplacePark-side viewsFull amenities
- 9 days |
- 687 |
- 24 |
Zillow last checked: 8 hours ago
Listing updated: January 23, 2026 at 01:15pm
Listed by:
Kate Cassidy,
Four Seasons Sotheby's Int'l Realty 603-643-6070,
Eric Johnston,
Four Seasons Sotheby's Int'l Realty
Source: PrimeMLS,MLS#: 5034519
Tour with a local agent
Facts & features
Interior
Bedrooms & bathrooms
- Bedrooms: 6
- Bathrooms: 6
- Full bathrooms: 6
Heating
- Baseboard, Hot Water, Zoned, Gas Stove
Cooling
- Central Air, Individual
Appliances
- Included: Water Heater off Boiler
Features
- Flooring: Carpet, Ceramic Tile, Softwood
- Basement: Concrete,Concrete Floor,Finished,Full,Insulated,Interior Stairs,Storage Space,Interior Entry
Interior area
- Total structure area: 5,497
- Total interior livable area: 5,497 sqft
- Finished area above ground: 4,392
- Finished area below ground: 1,105
Property
Parking
- Total spaces: 3
- Parking features: Gravel, Auto Open, Direct Entry, Assigned, Garage, Off Site, Off Street, Parking Spaces 3, Unpaid, Covered, Attached
- Garage spaces: 3
Features
- Levels: 3,Multi-Level
- Patio & porch: Covered Porch
- Exterior features: Balcony
- Has view: Yes
- View description: Mountain(s)
- Frontage length: Road frontage: 54
Lot
- Size: 7,841 Square Feet
- Features: City Lot, Landscaped, Neighbor Business, Sidewalks, Trail/Near Trail, Near Snowmobile Trails, Neighborhood, Near Public Transit
Details
- Zoning description: Bus-Res
Construction
Type & style
- Home type: MultiFamily
- Architectural style: Colonial
- Property subtype: Multi Family
Materials
- Wood Frame
- Foundation: Concrete, Stone
- Roof: Standing Seam
Condition
- New construction: No
- Year built: 1900
Utilities & green energy
- Electric: Circuit Breakers
- Sewer: Public Sewer
- Water: Metered, Public
- Utilities for property: Propane, Multi Phone Lines, T1 Available
Community & HOA
HOA
- Amenities included: Maintenance Structure, Master Insurance, Snow Removal, Landscaping, Trash Removal
Location
- Region: Rochester
Financial & listing details
- Price per square foot: $164/sqft
- Annual tax amount: $15,878
- Date on market: 1/23/2026
- Road surface type: Paved
Estimated market value
Not available
Estimated sales range
Not available
Not available
Price history
Price history
| Date | Event | Price |
|---|---|---|
| 1/23/2026 | Listed for sale | $899,000$164/sqft |
Source: | ||
| 1/16/2026 | Listing removed | $899,000$164/sqft |
Source: | ||
| 8/12/2025 | Price change | $899,000-5.3%$164/sqft |
Source: | ||
| 4/2/2025 | Listed for sale | $949,000$173/sqft |
Source: | ||
Public tax history
Public tax history
Tax history is unavailable.BuyAbility℠ payment
Est. payment
$5,284/mo
Principal & interest
$3486
Property taxes
$1483
Home insurance
$315
Climate risks
Neighborhood: 05767
Nearby schools
GreatSchools rating
- 3/10Rochester Elementary/High SchoolGrades: PK-6Distance: 0.2 mi
- 5/10Randolph Uhsd #2Grades: 7-12Distance: 8.3 mi
Schools provided by the listing agent
- Elementary: Rochester School
- District: White River Valley Supervisory Union
Source: PrimeMLS. This data may not be complete. We recommend contacting the local school district to confirm school assignments for this home.
- Loading
- Loading




