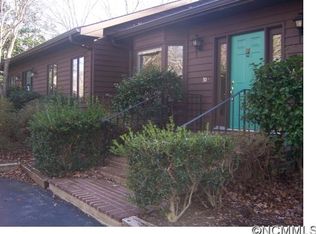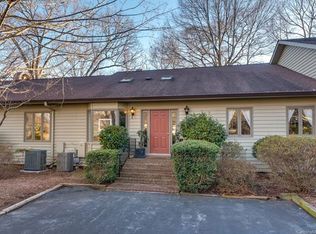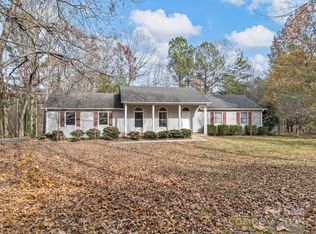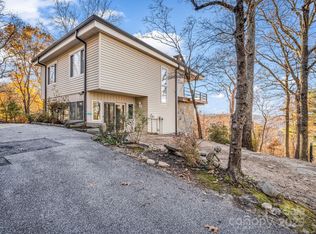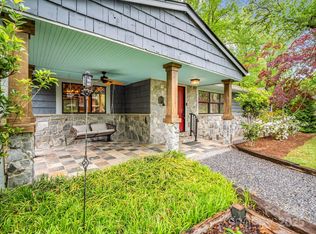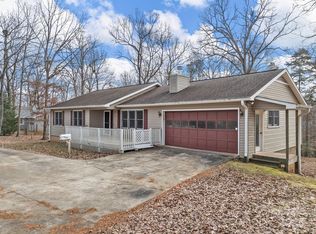Welcome to Hunting Country Trails—a hidden gem nestled in Tryon's historic Hunting Country, and just minutes from downtown Tryon and Landrum. This spacious end-unit townhouse offers main-level living with a generous primary suite featuring dual walk-in closets and an en-suite bath. Also on the main level is a guest bedroom, full bath, and laundry. Enjoy an oversized living room with gas-log fireplace, formal dining area, and abundant natural light with views of the creek and lush backyard. The kitchen includes a bright and sunny breakfast area and has ample storage. The lower level offers a bedroom, full bath, and large den with wood-burning fireplace. From the den, there is direct access to a 34x8 covered patio, perfect for relaxing with a beverage, reading a book or entertaining. A large unfinished basement area provides room for hobbies and workshop, and tons of storage. Beautifully maintained and quietly tucked away, this community offers peace and privacy just moments from town.
Active
Price cut: $15.1K (10/28)
$349,900
31 Hunting Country Trl, Tryon, NC 28782
3beds
2,442sqft
Est.:
Townhouse
Built in 1988
-- sqft lot
$344,900 Zestimate®
$143/sqft
$399/mo HOA
What's special
Gas-log fireplaceLarge unfinished basement areaAbundant natural lightAmple storageGenerous primary suiteDual walk-in closetsEn-suite bath
- 248 days |
- 573 |
- 28 |
Likely to sell faster than
Zillow last checked: 8 hours ago
Listing updated: November 28, 2025 at 09:26am
Listing Provided by:
Cindy Viehman viehmancv@windstream.net,
Tryon Foothills Realty
Source: Canopy MLS as distributed by MLS GRID,MLS#: 4240091
Tour with a local agent
Facts & features
Interior
Bedrooms & bathrooms
- Bedrooms: 3
- Bathrooms: 3
- Full bathrooms: 3
- Main level bedrooms: 2
Primary bedroom
- Features: En Suite Bathroom, Walk-In Closet(s)
- Level: Main
- Area: 244.99 Square Feet
- Dimensions: 14' 11" X 16' 5"
Bathroom full
- Level: Main
- Area: 66.97 Square Feet
- Dimensions: 6' 4" X 10' 7"
Other
- Level: Basement
- Area: 246.32 Square Feet
- Dimensions: 19' 7" X 12' 7"
Other
- Level: Main
- Area: 158.3 Square Feet
- Dimensions: 13' 8" X 11' 7"
Den
- Level: Basement
- Area: 419.08 Square Feet
- Dimensions: 21' 7" X 19' 5"
Kitchen
- Level: Main
- Area: 194.86 Square Feet
- Dimensions: 9' 2" X 21' 3"
Living room
- Features: Cathedral Ceiling(s), Open Floorplan
- Level: Main
- Area: 468.88 Square Feet
- Dimensions: 18' 4" X 25' 7"
Heating
- Central, Electric, Forced Air
Cooling
- Ceiling Fan(s), Central Air, Electric
Appliances
- Included: Dishwasher, Electric Range, Refrigerator
- Laundry: Electric Dryer Hookup, In Hall, Laundry Closet, Main Level, Washer Hookup
Features
- Open Floorplan, Storage, Walk-In Closet(s)
- Flooring: Carpet, Tile
- Windows: Skylight(s)
- Basement: Basement Shop,Bath/Stubbed,Daylight,Exterior Entry,Partially Finished,Storage Space,Walk-Out Access,Walk-Up Access
- Fireplace features: Den, Gas Log, Gas Unvented, Living Room, Propane, Wood Burning
Interior area
- Total structure area: 1,741
- Total interior livable area: 2,442 sqft
- Finished area above ground: 1,741
- Finished area below ground: 701
Property
Parking
- Total spaces: 2
- Parking features: Assigned, Driveway, Parking Space(s)
- Uncovered spaces: 2
- Details: Space for visitor/guest parking nearby, in common area.
Features
- Levels: One
- Stories: 1
- Entry location: Main
- Patio & porch: Covered, Patio
Details
- Parcel number: P633131
- Zoning: M
- Special conditions: Standard
- Other equipment: Fuel Tank(s)
Construction
Type & style
- Home type: Townhouse
- Architectural style: Traditional
- Property subtype: Townhouse
Materials
- Wood
Condition
- New construction: No
- Year built: 1988
Utilities & green energy
- Sewer: Shared Septic
- Water: City
- Utilities for property: Electricity Connected, Propane
Community & HOA
Community
- Subdivision: Hunting Country Trails
HOA
- Has HOA: Yes
- HOA fee: $399 monthly
- HOA name: Geoff Carey
- HOA phone: 828-859-0405
Location
- Region: Tryon
Financial & listing details
- Price per square foot: $143/sqft
- Tax assessed value: $276,315
- Annual tax amount: $2,001
- Date on market: 4/8/2025
- Cumulative days on market: 248 days
- Listing terms: Cash,Conventional
- Electric utility on property: Yes
- Road surface type: Asphalt, Paved
Estimated market value
$344,900
$328,000 - $362,000
$2,236/mo
Price history
Price history
| Date | Event | Price |
|---|---|---|
| 10/28/2025 | Price change | $349,900-4.1%$143/sqft |
Source: | ||
| 9/12/2025 | Price change | $365,000-1.3%$149/sqft |
Source: | ||
| 8/29/2025 | Price change | $369,900-1.3%$151/sqft |
Source: | ||
| 8/15/2025 | Price change | $374,900-1.3%$154/sqft |
Source: | ||
| 8/1/2025 | Price change | $379,900-3.7%$156/sqft |
Source: | ||
Public tax history
Public tax history
| Year | Property taxes | Tax assessment |
|---|---|---|
| 2024 | $2,001 +2.8% | $276,315 |
| 2023 | $1,945 +4.5% | $276,315 |
| 2022 | $1,863 +3.1% | $276,315 |
Find assessor info on the county website
BuyAbility℠ payment
Est. payment
$2,370/mo
Principal & interest
$1680
HOA Fees
$399
Other costs
$292
Climate risks
Neighborhood: 28782
Nearby schools
GreatSchools rating
- 5/10Tryon Elementary SchoolGrades: PK-5Distance: 2.1 mi
- 4/10Polk County Middle SchoolGrades: 6-8Distance: 7.2 mi
- 4/10Polk County High SchoolGrades: 9-12Distance: 4.8 mi
Schools provided by the listing agent
- Elementary: Tryon
- Middle: Polk
- High: Polk
Source: Canopy MLS as distributed by MLS GRID. This data may not be complete. We recommend contacting the local school district to confirm school assignments for this home.
- Loading
- Loading
