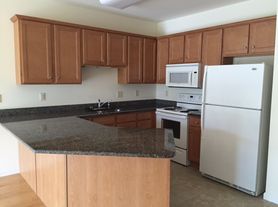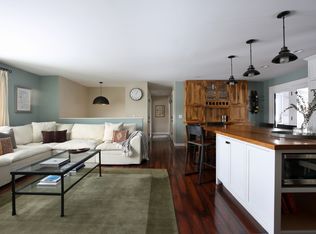Great quiet friendly neighborhood with easy/quick access to both Burlington and Shelburne village via Shelburne Rd. Great park a block away in the same neighborhood, walking distance to coffee shops, restaurants, and shopping on Shelburne road. Great school district, perfect for families. Quick access to parks, beach, and hiking trails for the active professional. 15 minutes to UVM, UVM Medical Center. 40 minutes from skiing.
Shelburne 4 bedroom / 2 bathroom house. Front-to-back split (also known as a back split) home. It has had numerous updates in the last few years: natural gas heat (water), fresh paint, updated kitchen, new floors in lower level, and laundry room. It has an attached 2 car garage, semi fenced-in yard, and great skylights in the main floor.
Main floor features recently updated kitchen. The dining room and living room were painted professionally; the latter has refinished hardwoods floors and a working fireplace.
The upstairs features 3 bedrooms and hardwood floors throughout. Master bedroom with 2 closets, large enough to fit a king-size bed. 2nd bedroom large enough for a queen bed, and 3rd bedroom fits a double bed or bunk beds. Hallway features wall built-in closet for linens and towels. All 3 bedrooms have great windows facing the private backyard. This level also has a bathroom.
The downstairs is at ground level with the backyard and it features a 2nd master bedroom, a 2nd living room/family room with new flooring, and a bathroom. Also on this floor is a laundry room with a washer and dryer. This living room has a walk-out door to the backyard; the whole downstairs area can be a very private self-contained area - great for older teenager or for mother-in-law/older parents or even an au pair!
Off the downstairs there is also a real basement/crawl space that has plenty of storage and easy access to all mechanical equipment and plumbing if needed. The 2-car garage also has enough space for extra storage and shelf space for gardening and yard tools, winter tires, etc. Driveway is large enough to fit 4 cars.
Rent includes garbage pickup, lawn mowing and spring and fall cleanup. All other utilities and/or home services are responsibility of tenant. Tenant must carry renters insurance. No smoking. Long-Term Lease preferred. Flexible Start Date after Jan 1st 2026.
Property has had very low turnover and been in long-term leases for the last 12 years.
House for rent
Accepts Zillow applications
$3,750/mo
31 Hullcrest Ln, Shelburne, VT 05482
4beds
1,800sqft
Price may not include required fees and charges.
Single family residence
Available Thu Jan 1 2026
Small dogs OK
In unit laundry
Attached garage parking
Baseboard, fireplace
What's special
Working fireplaceLaundry roomFresh paintSemi fenced-in yardUpdated kitchen
- 8 days |
- -- |
- -- |
Zillow last checked: 10 hours ago
Listing updated: December 08, 2025 at 10:49pm
Travel times
Facts & features
Interior
Bedrooms & bathrooms
- Bedrooms: 4
- Bathrooms: 2
- Full bathrooms: 2
Rooms
- Room types: Dining Room, Family Room, Recreation Room
Heating
- Baseboard, Fireplace
Appliances
- Included: Dishwasher, Disposal, Dryer, Freezer, Microwave, Oven, Range Oven, Refrigerator, Washer
- Laundry: In Unit
Features
- In-Law Floorplan, Storage
- Flooring: Hardwood
- Windows: Double Pane Windows, Skylight(s)
- Has basement: Yes
- Has fireplace: Yes
Interior area
- Total interior livable area: 1,800 sqft
Property
Parking
- Parking features: Attached, Off Street
- Has attached garage: Yes
- Details: Contact manager
Features
- Exterior features: Garbage included in rent, Heating system: Baseboard, High-speed Internet Ready, Lawn, Living room, Stainless steel appliances
- Fencing: Fenced Yard
Details
- Parcel number: 58218310329
Construction
Type & style
- Home type: SingleFamily
- Property subtype: Single Family Residence
Condition
- Year built: 1968
Utilities & green energy
- Utilities for property: Cable Available, Garbage
Community & HOA
Community
- Features: Playground
Location
- Region: Shelburne
Financial & listing details
- Lease term: 1 Year
Price history
| Date | Event | Price |
|---|---|---|
| 12/9/2025 | Listed for rent | $3,750$2/sqft |
Source: Zillow Rentals | ||
| 11/28/2025 | Listing removed | $3,750$2/sqft |
Source: Zillow Rentals | ||
| 11/7/2025 | Listed for rent | $3,750-6.3%$2/sqft |
Source: Zillow Rentals | ||
| 6/11/2025 | Listing removed | $4,000$2/sqft |
Source: Zillow Rentals | ||
| 5/15/2025 | Listed for rent | $4,000$2/sqft |
Source: Zillow Rentals | ||
Neighborhood: 05482
Nearby schools
GreatSchools rating
- 8/10Shelburne Community SchoolGrades: PK-8Distance: 2.3 mi
- 10/10Champlain Valley Uhsd #15Grades: 9-12Distance: 7 mi

