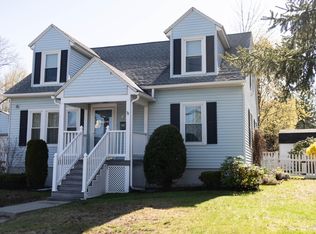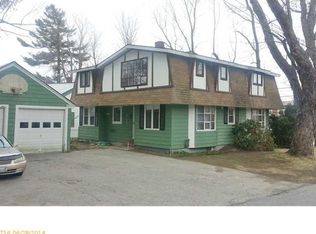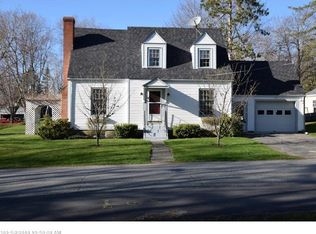Closed
$285,000
31 Hospital Street, Augusta, ME 04330
5beds
1,685sqft
Single Family Residence
Built in 1922
4,791.6 Square Feet Lot
$307,400 Zestimate®
$169/sqft
$2,393 Estimated rent
Home value
$307,400
$289,000 - $326,000
$2,393/mo
Zestimate® history
Loading...
Owner options
Explore your selling options
What's special
OPEN HOUSE ON SATURDAY, MAY 20TH from 10AM - 12PM!!This corner lot home has so much charm. A white picket fence surrounds the lovely landscaped yard that includes flowering magnolia trees, perennials and red Japanese maples. With original woodwork and hardwood floors, reminiscent of the 1920's, this home preserves the past but has modern updates like vinyl windows and stainless steel appliances. The kitchen features classic bead board cupboards, butcher block counter tops and large farm sink. Spacious dining room opens to a large sun filled living room. Heated sunroom porch is perfect space to enjoy coffee and grow lots of plants. There are 5 bedrooms, with 2 bedrooms on the 1st floor and 3 more good sized bedrooms are upstairs. Convenient in town location in a great neighborhood! Offers due May 21st by 8pm.
Zillow last checked: 8 hours ago
Listing updated: August 06, 2025 at 09:24am
Listed by:
Sprague & Curtis Real Estate tyler@spragueandcurtis.com
Bought with:
Coldwell Banker Plourde Real Estate
Source: Maine Listings,MLS#: 1558994
Facts & features
Interior
Bedrooms & bathrooms
- Bedrooms: 5
- Bathrooms: 1
- Full bathrooms: 1
Bedroom 1
- Level: First
Bedroom 2
- Level: First
Bedroom 3
- Level: Second
Bedroom 4
- Level: Second
Bedroom 5
- Level: Second
Dining room
- Level: First
Kitchen
- Level: First
Living room
- Level: First
Sunroom
- Features: Heated
- Level: First
Heating
- Forced Air
Cooling
- None
Appliances
- Included: Dryer, Refrigerator, Washer
Features
- 1st Floor Bedroom
- Flooring: Wood
- Basement: Interior Entry,Unfinished
- Has fireplace: No
Interior area
- Total structure area: 1,685
- Total interior livable area: 1,685 sqft
- Finished area above ground: 1,685
- Finished area below ground: 0
Property
Parking
- Parking features: Paved, 1 - 4 Spaces, On Site
Features
- Patio & porch: Porch
- Has view: Yes
- View description: Scenic
Lot
- Size: 4,791 sqft
- Features: City Lot, Near Shopping, Level, Open Lot, Landscaped
Details
- Parcel number: AUGUM00041B00186L00000
- Zoning: 1010
Construction
Type & style
- Home type: SingleFamily
- Architectural style: Cape Cod
- Property subtype: Single Family Residence
Materials
- Wood Frame, Aluminum Siding
- Roof: Shingle
Condition
- Year built: 1922
Utilities & green energy
- Electric: Circuit Breakers
- Sewer: Public Sewer
- Water: Public
Community & neighborhood
Location
- Region: Augusta
Price history
| Date | Event | Price |
|---|---|---|
| 6/28/2023 | Sold | $285,000+3.6%$169/sqft |
Source: | ||
| 5/22/2023 | Pending sale | $275,000$163/sqft |
Source: | ||
| 5/22/2023 | Contingent | $275,000$163/sqft |
Source: | ||
| 5/19/2023 | Listed for sale | $275,000+95%$163/sqft |
Source: | ||
| 11/13/2020 | Sold | $141,000-2.8%$84/sqft |
Source: | ||
Public tax history
| Year | Property taxes | Tax assessment |
|---|---|---|
| 2024 | $2,237 +3.7% | $94,000 |
| 2023 | $2,158 +4.8% | $94,000 |
| 2022 | $2,060 +4.7% | $94,000 |
Find assessor info on the county website
Neighborhood: 04330
Nearby schools
GreatSchools rating
- 1/10Farrington SchoolGrades: K-6Distance: 0.8 mi
- 3/10Cony Middle SchoolGrades: 7-8Distance: 1 mi
- 4/10Cony Middle and High SchoolGrades: 9-12Distance: 1 mi

Get pre-qualified for a loan
At Zillow Home Loans, we can pre-qualify you in as little as 5 minutes with no impact to your credit score.An equal housing lender. NMLS #10287.


