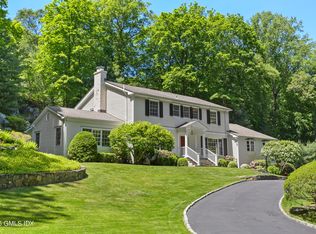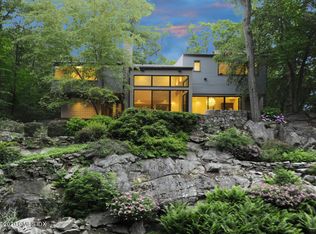Illuminated gardens, mature trees, a waterfall and pool bring serenity to a lovely 5 BR/3.2 Bath Cos Cob Colonial home with a fabulous level play yard and built-in Viking barbecue for entertaining! Crema Marfil hall with guest bath opens to spacious fireside front-to-back living room with 3-exposure views. Quiet morning light in elegant dining room, skylit breakfast area and center island kitchen with updated Bosch appointments. Bright family room has beautiful wood floor, fireplace. 1st floor office has linen walls. Newer Electrolux w/d in main floor laundry room. Convenient pool-half bath in mud room. 2nd family room located on finished LL. Master bedroom includes walk in closet and skylit master bath. Four more good sized bedrooms and two full baths upstairs. North Street Schools!
This property is off market, which means it's not currently listed for sale or rent on Zillow. This may be different from what's available on other websites or public sources.

