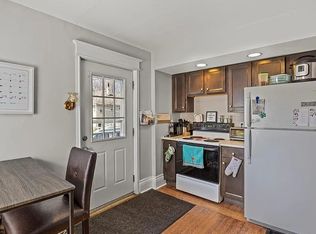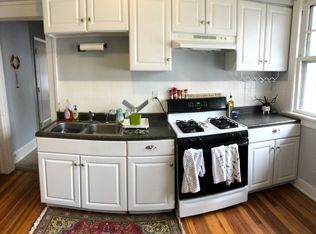Closed
$390,000
31 Homer St, Rochester, NY 14610
3beds
2,300sqft
Duplex, Multi Family
Built in 1916
-- sqft lot
$-- Zestimate®
$170/sqft
$1,891 Estimated rent
Home value
Not available
Estimated sales range
Not available
$1,891/mo
Zestimate® history
Loading...
Owner options
Explore your selling options
What's special
Sparkling Two Family Home In The Desired Park/East Avenue Area*This Home Has Been Loved, Renovated & Cared For By The Same Owner For Over 22 Years*The First Floor Apt Has A Large Livingroom w/ A Decorative Brick Fireplace, Natural Trim, Hdwd Floors, Stained Glass Windows, Crown Moldings, A Den Area w/ Built-In Bookshelves Off The Foyer, Large Bedroom w/ Coffer Ceiling, Ceiling Fan & Hdwd Floors, Stained Glass Window, The Kitchen Has Oak Cabinets, Stove, Refrigerator and Dishwasher*The Second Apt Occupies The Second & Third Floors And Boasts An Open Livingroom w/ Recessed Lighting, Hdwd Floors That Lead To An Open Dining Room, 2nd Bedroom & Newly Remodeled Bath w/ Oversize Tile Shower and Large Vanity, Plus A Remodeled Kitchen w/ Espresso Colored Cabinets, Tile Back Splash, Stove, Refrigerator, Dishwasher & Hdwd Floors. The Primary Bedroom Is On The Third Floor Boasting New Wall To Wall Carpeting, Cathedral Ceilings, Ceiling Fan, Recessed Lighting, Skylights, Dormer w/ Built-In Window Seat & Huge Walk-in Closet & Central Air*Exterior is Maintenance Free*Three Car Garage & Driveway Provides Ample Off Street Parking. Delayed Negotiations Until Monday April 15, 2024 @ 6:00pm.
Zillow last checked: 8 hours ago
Listing updated: June 18, 2024 at 09:24am
Listed by:
Richard M. Orczyk 585-342-7820,
Hunt Real Estate ERA/Columbus
Bought with:
Jason M Ruffino, 10401231237
RE/MAX Plus
Source: NYSAMLSs,MLS#: R1530331 Originating MLS: Rochester
Originating MLS: Rochester
Facts & features
Interior
Bedrooms & bathrooms
- Bedrooms: 3
- Bathrooms: 2
- Full bathrooms: 2
Heating
- Gas, Forced Air
Appliances
- Included: Gas Water Heater
Features
- Ceiling Fan(s), Cathedral Ceiling(s), Skylights, Natural Woodwork, Programmable Thermostat
- Flooring: Carpet, Ceramic Tile, Hardwood, Varies
- Windows: Leaded Glass, Skylight(s)
- Basement: Full
- Number of fireplaces: 1
Interior area
- Total structure area: 2,300
- Total interior livable area: 2,300 sqft
Property
Parking
- Total spaces: 3
- Parking features: Common, Paved, Two or More Spaces, Garage, Garage Door Opener
- Garage spaces: 3
Features
- Patio & porch: Balcony, Deck
- Exterior features: Balcony, Deck, Fence
- Fencing: Partial
Lot
- Size: 4,800 sqft
- Dimensions: 40 x 120
- Features: Historic District, Rectangular, Rectangular Lot, Residential Lot
Details
- Parcel number: 26140012255000010380000000
- Zoning description: Residential 2 Unit
- Special conditions: Standard
Construction
Type & style
- Home type: MultiFamily
- Architectural style: Duplex
- Property subtype: Duplex, Multi Family
Materials
- Aluminum Siding, Steel Siding, Copper Plumbing
- Foundation: Block
- Roof: Asphalt
Condition
- Resale
- Year built: 1916
Utilities & green energy
- Electric: Circuit Breakers
- Sewer: Connected
- Water: Connected, Public
- Utilities for property: Cable Available, Sewer Connected, Water Connected
Community & neighborhood
Location
- Region: Rochester
- Subdivision: Leighton Lea
Other
Other facts
- Listing terms: Cash,Conventional,FHA,VA Loan
Price history
| Date | Event | Price |
|---|---|---|
| 6/12/2024 | Sold | $390,000+20%$170/sqft |
Source: | ||
| 4/20/2024 | Pending sale | $324,900$141/sqft |
Source: | ||
| 4/6/2024 | Listed for sale | $324,900+148%$141/sqft |
Source: | ||
| 8/10/2001 | Sold | $131,000+13%$57/sqft |
Source: Public Record Report a problem | ||
| 12/2/1994 | Sold | $115,900$50/sqft |
Source: Public Record Report a problem | ||
Public tax history
| Year | Property taxes | Tax assessment |
|---|---|---|
| 2024 | -- | $317,800 +19.9% |
| 2023 | -- | $265,000 |
| 2022 | -- | $265,000 |
Find assessor info on the county website
Neighborhood: Park Avenue
Nearby schools
GreatSchools rating
- 4/10School 15 Children S School Of RochesterGrades: PK-6Distance: 0.2 mi
- 3/10East Lower SchoolGrades: 6-8Distance: 1 mi
- 2/10East High SchoolGrades: 9-12Distance: 1 mi
Schools provided by the listing agent
- District: Rochester
Source: NYSAMLSs. This data may not be complete. We recommend contacting the local school district to confirm school assignments for this home.

