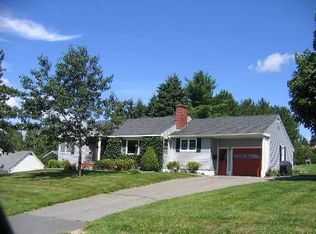Closed
$234,900
31 Home Farm Road, Caribou, ME 04736
3beds
1,900sqft
Single Family Residence
Built in 1978
10,454.4 Square Feet Lot
$246,700 Zestimate®
$124/sqft
$1,867 Estimated rent
Home value
$246,700
$234,000 - $259,000
$1,867/mo
Zestimate® history
Loading...
Owner options
Explore your selling options
What's special
Now on the market but not for long, 3 bedroom 2 full bath cape. Yes, in town, yet so surprisingly private.
2 Covered garages, one with direct entry to the mudroom. The first thing you'll notice is the updated kitchen: new matching stainless steel appliances, the full compliment. The seller has also had a tile blacksplash installed.
The dining room & living room are open to each other, toasty in the winter with the sunshine pouring thru the south-facing windows as well as the cozy pellet stove.
There is a spacious 1st floor bedroom.
And did I mention all of the new flooring throughout the 1st floor? No allergy issues here!
The new subway tile work continues into the updated1st floor full bath.
If we travel upstairs first, you'll be pleased with two large bedroom and a 2nd full bath.
Should we move downstairs, there's a wonderful family room, laundry, storage and a bonus room.
Convenient deck out back, off the kitchen, handy for grilling and private get-togethers.
The whole house is now wired for your gas-powered generator, the exterior is Hardy Plank siding, and the roof is shingle w/metal over the dormer.
So easy to maintain and updated so you need only move in on a Friday, hold a weekend BBQ, then go back to work on Monday! BAM! Yes, it really is easy living here!
Zillow last checked: 8 hours ago
Listing updated: January 13, 2025 at 07:09pm
Listed by:
Kieffer Real Estate
Bought with:
Kieffer Real Estate
Source: Maine Listings,MLS#: 1553420
Facts & features
Interior
Bedrooms & bathrooms
- Bedrooms: 3
- Bathrooms: 2
- Full bathrooms: 2
Bedroom 1
- Features: Closet
- Level: First
- Area: 132 Square Feet
- Dimensions: 12 x 11
Bedroom 2
- Features: Closet
- Level: Second
- Area: 160 Square Feet
- Dimensions: 16 x 10
Bedroom 3
- Features: Closet
- Level: Second
- Area: 196 Square Feet
- Dimensions: 14 x 14
Bonus room
- Level: Basement
- Area: 168 Square Feet
- Dimensions: 14 x 12
Dining room
- Level: First
- Area: 140 Square Feet
- Dimensions: 20 x 7
Family room
- Level: Basement
- Area: 272 Square Feet
- Dimensions: 17 x 16
Kitchen
- Level: First
- Area: 108 Square Feet
- Dimensions: 12 x 9
Living room
- Features: Heat Stove
- Level: First
- Area: 240 Square Feet
- Dimensions: 16 x 15
Heating
- Baseboard, Hot Water, Zoned, Stove
Cooling
- None
Appliances
- Included: Dishwasher, Disposal, Microwave, Electric Range, Refrigerator
Features
- 1st Floor Bedroom
- Flooring: Carpet, Vinyl
- Basement: Interior Entry,Finished,Full
- Has fireplace: No
Interior area
- Total structure area: 1,900
- Total interior livable area: 1,900 sqft
- Finished area above ground: 1,400
- Finished area below ground: 500
Property
Parking
- Total spaces: 2
- Parking features: Paved, 1 - 4 Spaces, Garage Door Opener
- Attached garage spaces: 2
Features
- Patio & porch: Deck
Lot
- Size: 10,454 sqft
- Features: Neighborhood, Level, Rolling Slope
Details
- Parcel number: CARIM35L172D
- Zoning: Residential
- Other equipment: Cable, Internet Access Available
Construction
Type & style
- Home type: SingleFamily
- Architectural style: Cape Cod
- Property subtype: Single Family Residence
Materials
- Wood Frame, Fiber Cement
- Roof: Metal,Shingle
Condition
- Year built: 1978
Utilities & green energy
- Electric: Circuit Breakers, Generator Hookup
- Sewer: Public Sewer
- Water: Public
- Utilities for property: Utilities On
Community & neighborhood
Location
- Region: Caribou
Other
Other facts
- Road surface type: Paved
Price history
| Date | Event | Price |
|---|---|---|
| 5/31/2023 | Sold | $234,900$124/sqft |
Source: | ||
| 4/17/2023 | Contingent | $234,900$124/sqft |
Source: | ||
| 3/27/2023 | Price change | $234,900-6%$124/sqft |
Source: | ||
| 3/7/2023 | Listed for sale | $249,900+104%$132/sqft |
Source: | ||
| 4/3/2019 | Sold | $122,500-12.4%$64/sqft |
Source: | ||
Public tax history
| Year | Property taxes | Tax assessment |
|---|---|---|
| 2024 | $3,165 +15.7% | $147,900 +5.4% |
| 2023 | $2,736 +31% | $140,300 +58.2% |
| 2022 | $2,089 | $88,700 |
Find assessor info on the county website
Neighborhood: 04736
Nearby schools
GreatSchools rating
- 4/10Caribou Community SchoolGrades: PK-8Distance: 0.6 mi
- NACaribou High SchoolGrades: 9-12Distance: 0.8 mi
- 3/10Caribou High SchoolGrades: 9-12Distance: 0.8 mi
Get pre-qualified for a loan
At Zillow Home Loans, we can pre-qualify you in as little as 5 minutes with no impact to your credit score.An equal housing lender. NMLS #10287.
