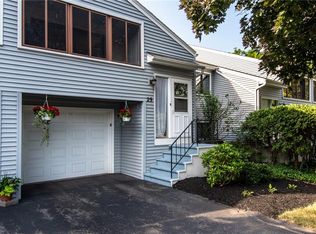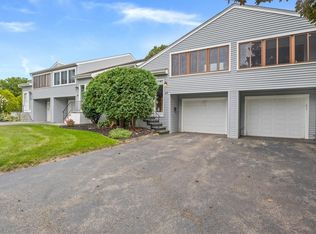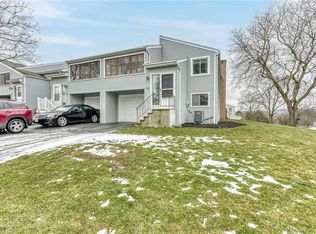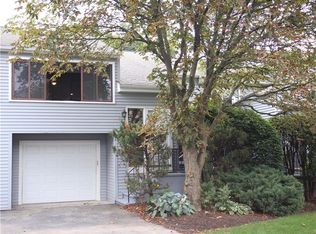Closed
$251,221
31 Hollingham Rise, Fairport, NY 14450
3beds
1,835sqft
Townhouse
Built in 1974
3,049.2 Square Feet Lot
$263,100 Zestimate®
$137/sqft
$2,310 Estimated rent
Home value
$263,100
$242,000 - $287,000
$2,310/mo
Zestimate® history
Loading...
Owner options
Explore your selling options
What's special
Welcome to this beautifully remodeled 3-bedroom, 2-full-bath townhouse, offering a perfect blend of modern comfort and style. The spacious open-concept living area features fresh updates throughout, including high-end finishes, new flooring, and custom fixtures. Enjoy the abundance of natural light pouring in through large windows that lead to private balconies, ideal for outdoor relaxation. The well-designed kitchen boasts sleek countertops, stainless steel appliances, and ample cabinetry, making it a chef's dream. Upstairs, you'll find a versatile loft space that can be used as an office, home gym, or additional living area. Each of the three generously-sized bedrooms offers plenty of closet space and is complemented by two beautifully updated bathrooms. The master suite features a tranquil retreat with its own private balcony. This townhouse is a rare find, offering a combination of modern living, outdoor spaces, and a thoughtfully remodeled interior in a prime location. Don't miss your chance to call this place home! Open house Saturday December 21st from 12pm to 1:30pm with delayed until Monday December 23rd at 3pm. square footage is per seller. house is also listed under Single Family R1581859
Zillow last checked: 8 hours ago
Listing updated: February 03, 2025 at 06:20pm
Listed by:
Tracy Lynn Zornow 315-573-2522,
Empire Realty Group
Bought with:
Beata Golec, 10401344124
Howard Hanna
Source: NYSAMLSs,MLS#: R1579257 Originating MLS: Rochester
Originating MLS: Rochester
Facts & features
Interior
Bedrooms & bathrooms
- Bedrooms: 3
- Bathrooms: 2
- Full bathrooms: 2
- Main level bathrooms: 1
- Main level bedrooms: 1
Heating
- Electric, Forced Air
Cooling
- Central Air
Appliances
- Included: Dishwasher, Electric Oven, Electric Range, Electric Water Heater, Refrigerator
- Laundry: Main Level
Features
- Ceiling Fan(s), Country Kitchen, Loft
- Flooring: Laminate, Varies, Vinyl
- Basement: Finished
- Number of fireplaces: 1
Interior area
- Total structure area: 1,835
- Total interior livable area: 1,835 sqft
Property
Parking
- Total spaces: 1
- Parking features: Underground, Open
- Garage spaces: 1
- Has uncovered spaces: Yes
Lot
- Size: 3,049 sqft
- Dimensions: 26 x 122
- Features: Rectangular, Rectangular Lot, Residential Lot
Details
- Parcel number: 2644891536500002027000
- Special conditions: Standard
Construction
Type & style
- Home type: Townhouse
- Property subtype: Townhouse
Materials
- Vinyl Siding
- Roof: Asphalt,Shingle
Condition
- Resale
- Year built: 1974
Utilities & green energy
- Sewer: Connected
- Water: Connected, Public
- Utilities for property: Sewer Connected, Water Connected
Community & neighborhood
Location
- Region: Fairport
- Subdivision: Whitney Highlands
HOA & financial
HOA
- HOA fee: $247 monthly
- Amenities included: None
- Services included: Common Area Maintenance, Sewer, Snow Removal, Trash, Water
- Association name: Crofton Perdue
- Association phone: 585-248-3840
Other
Other facts
- Listing terms: Cash,Conventional,FHA,USDA Loan,VA Loan
Price history
| Date | Event | Price |
|---|---|---|
| 1/27/2025 | Sold | $251,221+32.3%$137/sqft |
Source: | ||
| 12/27/2024 | Pending sale | $189,900$103/sqft |
Source: | ||
| 12/18/2024 | Listed for sale | $189,900+65.1%$103/sqft |
Source: | ||
| 3/28/2005 | Sold | $115,000+33.9%$63/sqft |
Source: Public Record Report a problem | ||
| 12/10/1998 | Sold | $85,900+13.8%$47/sqft |
Source: Public Record Report a problem | ||
Public tax history
| Year | Property taxes | Tax assessment |
|---|---|---|
| 2024 | -- | $125,000 |
| 2023 | -- | $125,000 |
| 2022 | -- | $125,000 |
Find assessor info on the county website
Neighborhood: 14450
Nearby schools
GreatSchools rating
- NADudley SchoolGrades: K-2Distance: 0.7 mi
- 8/10Johanna Perrin Middle SchoolGrades: 6-8Distance: 1.3 mi
- 9/10Fairport Senior High SchoolGrades: 10-12Distance: 1.1 mi
Schools provided by the listing agent
- Elementary: Dudley
- Middle: Johanna Perrin Middle
- High: Fairport Senior High
- District: Fairport
Source: NYSAMLSs. This data may not be complete. We recommend contacting the local school district to confirm school assignments for this home.



