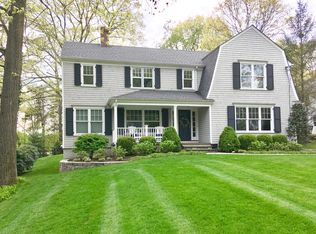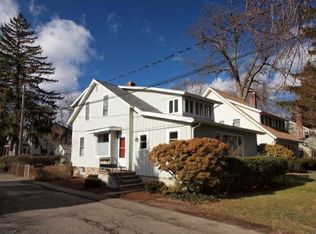Sold for $1,475,000 on 09/11/24
$1,475,000
31 Hillside Avenue, Darien, CT 06820
5beds
2,855sqft
Single Family Residence
Built in 1946
0.37 Acres Lot
$1,585,200 Zestimate®
$517/sqft
$8,386 Estimated rent
Home value
$1,585,200
$1.41M - $1.78M
$8,386/mo
Zestimate® history
Loading...
Owner options
Explore your selling options
What's special
This privately sited 1940s home on a professionally landscaped property has the perfect space to enjoy family and memory making times. Built with the solid, detailed construction of that period, the first floor flows from one room to the next. Large eat in kitchen with beautiful cabinetry, formal dining and living rooms and a grand family room with high ceilings! Two BRs and full bath complete the first floor with an additional 3 BRs and a full bath up. This home is in pristine condition and ready to welcome its new owners.
Zillow last checked: 8 hours ago
Listing updated: October 01, 2024 at 01:00am
Listed by:
Debbie Lawrence 203-536-7408,
Brown Harris Stevens 203-655-1418
Bought with:
Robert Marchesi, RES.0796106
Compass Connecticut, LLC
Source: Smart MLS,MLS#: 24029792
Facts & features
Interior
Bedrooms & bathrooms
- Bedrooms: 5
- Bathrooms: 2
- Full bathrooms: 2
Primary bedroom
- Features: Hardwood Floor
- Level: Upper
- Area: 187 Square Feet
- Dimensions: 11 x 17
Bedroom
- Features: Hardwood Floor
- Level: Upper
- Area: 132 Square Feet
- Dimensions: 12 x 11
Bedroom
- Features: Hardwood Floor
- Level: Main
- Area: 165 Square Feet
- Dimensions: 15 x 11
Bedroom
- Features: Hardwood Floor
- Level: Upper
- Area: 182 Square Feet
- Dimensions: 14 x 13
Bedroom
- Level: Main
- Area: 165 Square Feet
- Dimensions: 15 x 11
Bathroom
- Features: Stall Shower
- Level: Main
Bathroom
- Features: Double-Sink, Tub w/Shower
- Level: Upper
Dining room
- Features: French Doors, Hardwood Floor
- Level: Main
- Area: 132 Square Feet
- Dimensions: 11 x 12
Family room
- Features: Vaulted Ceiling(s), Bookcases, Built-in Features, Hardwood Floor
- Level: Main
- Area: 399 Square Feet
- Dimensions: 21 x 19
Kitchen
- Features: Hardwood Floor
- Level: Main
- Area: 228 Square Feet
- Dimensions: 19 x 12
Living room
- Features: Hardwood Floor
- Level: Main
- Area: 266 Square Feet
- Dimensions: 14 x 19
Heating
- Baseboard, Hot Water, Zoned, Propane
Cooling
- None
Appliances
- Included: Electric Cooktop, Oven, Refrigerator, Freezer, Ice Maker, Dishwasher, Disposal, Washer, Dryer, Water Heater
- Laundry: Main Level
Features
- Wired for Data, Smart Thermostat, Wired for Sound
- Doors: Storm Door(s)
- Windows: Storm Window(s)
- Basement: None
- Attic: Pull Down Stairs
- Number of fireplaces: 1
Interior area
- Total structure area: 2,855
- Total interior livable area: 2,855 sqft
- Finished area above ground: 2,855
Property
Parking
- Parking features: None
Accessibility
- Accessibility features: Accessible Bath, Bath Grab Bars
Features
- Waterfront features: Walk to Water
Lot
- Size: 0.37 Acres
- Features: Secluded, Wooded, Dry, Level, Landscaped
Details
- Parcel number: 107762
- Zoning: R13
- Other equipment: Entertainment System
Construction
Type & style
- Home type: SingleFamily
- Architectural style: Colonial
- Property subtype: Single Family Residence
Materials
- Shingle Siding
- Foundation: Concrete Perimeter
- Roof: Asphalt
Condition
- New construction: No
- Year built: 1946
Utilities & green energy
- Sewer: Public Sewer
- Water: Public
- Utilities for property: Cable Available
Green energy
- Energy efficient items: Thermostat, Doors, Windows
Community & neighborhood
Community
- Community features: Near Public Transport, Library, Medical Facilities, Park, Public Rec Facilities, Tennis Court(s)
Location
- Region: Darien
Price history
| Date | Event | Price |
|---|---|---|
| 9/11/2024 | Sold | $1,475,000$517/sqft |
Source: | ||
| 7/23/2024 | Pending sale | $1,475,000$517/sqft |
Source: | ||
| 7/19/2024 | Listed for sale | $1,475,000$517/sqft |
Source: | ||
| 7/15/2024 | Pending sale | $1,475,000$517/sqft |
Source: | ||
| 7/8/2024 | Listed for sale | $1,475,000$517/sqft |
Source: Darien MLS #38583 | ||
Public tax history
| Year | Property taxes | Tax assessment |
|---|---|---|
| 2025 | $14,462 +5.4% | $934,220 |
| 2024 | $13,724 +11.5% | $934,220 +33.7% |
| 2023 | $12,305 +2.2% | $698,740 |
Find assessor info on the county website
Neighborhood: Norton
Nearby schools
GreatSchools rating
- 10/10Hindley Elementary SchoolGrades: PK-5Distance: 0.9 mi
- 9/10Middlesex Middle SchoolGrades: 6-8Distance: 0.9 mi
- 10/10Darien High SchoolGrades: 9-12Distance: 1.7 mi
Schools provided by the listing agent
- Elementary: Hindley
- Middle: Middlesex
- High: Darien
Source: Smart MLS. This data may not be complete. We recommend contacting the local school district to confirm school assignments for this home.

Get pre-qualified for a loan
At Zillow Home Loans, we can pre-qualify you in as little as 5 minutes with no impact to your credit score.An equal housing lender. NMLS #10287.
Sell for more on Zillow
Get a free Zillow Showcase℠ listing and you could sell for .
$1,585,200
2% more+ $31,704
With Zillow Showcase(estimated)
$1,616,904
