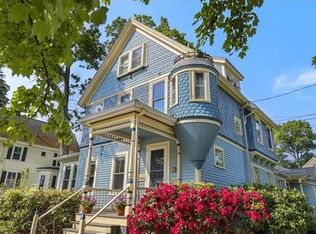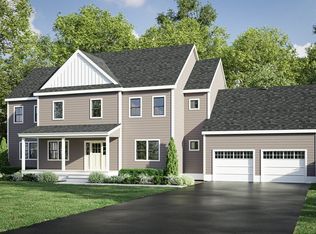WOW!!! THIS IS AN OPPORTUNITY THAT RARELY PRESENTS ITSELF TWICE! This Charming WEST SIDE Victorian Colonial is Available as the sellers are being transferred! Seeking a buyer looking to find just the right home where old world charm blends seamlessly w/ modern amenities including a CUSTOM WHITE KITCHEN with LARGE GRANITE ISLAND, STAINLESS APPLIANCES, DOUBLE OVENS, HIGH Ceilings throughout! The First Floor Features a LARGE MUDROOM, OPEN CONCEPT FAMILY ROOM w/GAS FIREPLACE, Plus additional living Room & expansive dining room. The yard is large & fit for entertaining as you wish! Upstairs you will discover 4 Second Floor bedrooms including a MASTER BEDROOM ENSUITE, complete W/ 2nd FLOOR LAUNDRY. The 3rd Floor features a 5th Bedroom or additional BONUS ROOM/Entertainment space and FULL BATH. This quintessential colonial home is just minutes from Readings commuter Rail and a stones throw from both RT 93 & 95, a perfect commuter location!! DON'T DELAY!!
This property is off market, which means it's not currently listed for sale or rent on Zillow. This may be different from what's available on other websites or public sources.

