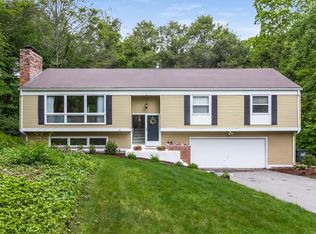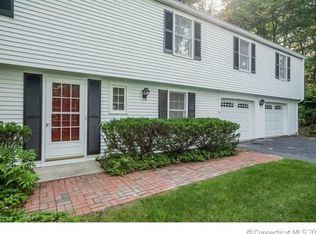Sold for $1,050,000 on 02/24/25
$1,050,000
31 Highview Road, Madison, CT 06443
4beds
4,401sqft
Single Family Residence
Built in 1994
1.43 Acres Lot
$1,090,700 Zestimate®
$239/sqft
$7,244 Estimated rent
Home value
$1,090,700
$971,000 - $1.23M
$7,244/mo
Zestimate® history
Loading...
Owner options
Explore your selling options
What's special
Nestled in the desirable Richborough neighborhood, this impeccably maintained home is a rare first-time offering. Custom-designed with a stunning two-story family room featuring a beautiful fireplace, the home boasts four generously sized bedrooms and a finished walkout lower level with full bath, fireplace and bar. Recent updates include modernized mechanicals (Buderous furnace, new ac condenser, newer roof, driveway) and a whole-house generator for added peace of mind. Set on a private, professionally landscaped lot, the home offers an expansive terrace perfect for outdoor entertaining. Enjoy access to neighborhood amenities, including a tennis court and a scenic pond ideal for skating, canoeing, and fishing. This home is so well maintained, just waiting for your own personal touches. Conveniently located near Madison's town campus, beaches, and the charming town center, this home offers both tranquility and accessibility.
Zillow last checked: 8 hours ago
Listing updated: February 24, 2025 at 12:46pm
Listed by:
Cathy Lynch & Team,
Cathy Lynch 203-627-2331,
Coldwell Banker Realty 203-245-4700
Bought with:
Victoria Tavares, RES.0808568
William Raveis Real Estate
Source: Smart MLS,MLS#: 24059742
Facts & features
Interior
Bedrooms & bathrooms
- Bedrooms: 4
- Bathrooms: 5
- Full bathrooms: 4
- 1/2 bathrooms: 1
Primary bedroom
- Features: Bedroom Suite, Full Bath, Walk-In Closet(s)
- Level: Upper
- Area: 406 Square Feet
- Dimensions: 14 x 29
Bedroom
- Level: Upper
- Area: 192 Square Feet
- Dimensions: 12 x 16
Bedroom
- Level: Upper
- Area: 192 Square Feet
- Dimensions: 12 x 16
Bedroom
- Features: Bedroom Suite, Full Bath
- Level: Main
- Area: 182 Square Feet
- Dimensions: 13 x 14
Dining room
- Features: Hardwood Floor
- Level: Main
- Area: 182 Square Feet
- Dimensions: 13 x 14
Kitchen
- Features: Breakfast Nook, Granite Counters
- Level: Main
- Area: 522 Square Feet
- Dimensions: 18 x 29
Living room
- Features: 2 Story Window(s), High Ceilings, Fireplace, Hardwood Floor
- Level: Main
- Area: 396 Square Feet
- Dimensions: 18 x 22
Office
- Level: Upper
- Area: 300 Square Feet
- Dimensions: 15 x 20
Rec play room
- Features: Dry Bar, Fireplace, Full Bath
- Level: Lower
- Area: 1012 Square Feet
- Dimensions: 23 x 44
Heating
- Forced Air, Oil
Cooling
- Central Air
Appliances
- Included: Oven/Range, Refrigerator, Dishwasher, Washer, Dryer
- Laundry: Main Level
Features
- Entrance Foyer
- Windows: Thermopane Windows
- Basement: Full,Heated,Finished,Walk-Out Access,Liveable Space
- Attic: Storage,Walk-up
- Number of fireplaces: 2
Interior area
- Total structure area: 4,401
- Total interior livable area: 4,401 sqft
- Finished area above ground: 4,401
Property
Parking
- Total spaces: 3
- Parking features: Attached, Garage Door Opener
- Attached garage spaces: 3
Features
- Patio & porch: Terrace, Patio
- Has view: Yes
- View description: Water
- Has water view: Yes
- Water view: Water
- Waterfront features: Association Required, Water Community, Seasonal
Lot
- Size: 1.43 Acres
- Features: Level, Cul-De-Sac
Details
- Parcel number: 1158117
- Zoning: RU-2
- Other equipment: Intercom
Construction
Type & style
- Home type: SingleFamily
- Architectural style: Colonial
- Property subtype: Single Family Residence
Materials
- Clapboard
- Foundation: Concrete Perimeter
- Roof: Asphalt
Condition
- New construction: No
- Year built: 1994
Utilities & green energy
- Sewer: Septic Tank
- Water: Well
- Utilities for property: Underground Utilities
Green energy
- Energy efficient items: Thermostat, Windows
Community & neighborhood
Community
- Community features: Basketball Court, Golf, Library, Park, Playground, Tennis Court(s)
Location
- Region: Madison
HOA & financial
HOA
- Has HOA: Yes
- HOA fee: $300 annually
- Amenities included: Tennis Court(s), Lake/Beach Access
Price history
| Date | Event | Price |
|---|---|---|
| 2/24/2025 | Sold | $1,050,000-4.1%$239/sqft |
Source: | ||
| 2/18/2025 | Pending sale | $1,095,000$249/sqft |
Source: | ||
| 1/10/2025 | Price change | $1,095,000-8.4%$249/sqft |
Source: | ||
| 12/5/2024 | Listed for sale | $1,195,000+111.5%$272/sqft |
Source: | ||
| 12/20/1994 | Sold | $565,000$128/sqft |
Source: Public Record Report a problem | ||
Public tax history
| Year | Property taxes | Tax assessment |
|---|---|---|
| 2025 | $15,679 +2% | $699,000 |
| 2024 | $15,378 +3.8% | $699,000 +41.4% |
| 2023 | $14,817 +1.9% | $494,400 |
Find assessor info on the county website
Neighborhood: 06443
Nearby schools
GreatSchools rating
- 10/10J. Milton Jeffrey Elementary SchoolGrades: K-3Distance: 1.8 mi
- 9/10Walter C. Polson Upper Middle SchoolGrades: 6-8Distance: 2 mi
- 10/10Daniel Hand High SchoolGrades: 9-12Distance: 2.1 mi
Schools provided by the listing agent
- High: Daniel Hand
Source: Smart MLS. This data may not be complete. We recommend contacting the local school district to confirm school assignments for this home.

Get pre-qualified for a loan
At Zillow Home Loans, we can pre-qualify you in as little as 5 minutes with no impact to your credit score.An equal housing lender. NMLS #10287.
Sell for more on Zillow
Get a free Zillow Showcase℠ listing and you could sell for .
$1,090,700
2% more+ $21,814
With Zillow Showcase(estimated)
$1,112,514
