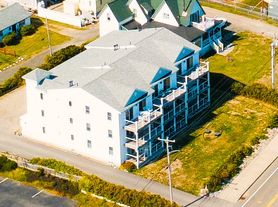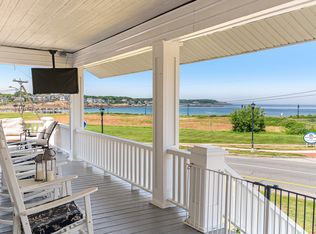Spacious 5-Bedroom Winter Rental on a Quiet York Private Road
Available October - April
Situated in a calm York neighborhood, this home provides the perfect balance between privacy and accessibility. Beaches, local shops, and scenic coastal spots are all a short drive away, making it a great winter rental for those looking to enjoy Southern Maine's peaceful offseason.
PROPERTY LAYOUT
Bedrooms: 5 total comfortably furnished and well-suited for long-term winter living
Bathrooms: 2 full bathrooms and 1 half bath
Living Space: Large living room with plenty of seating, Smart TV, and high-speed Wi-Fi (activated before occupancy).
KITCHEN EQUIPMENT
Fully equipped kitchen with stove, refrigerator, dishwasher, microwave, cookware, and utensils. Dining area seats large groups for meals or workspace.
OUTDOOR FEATURES
Outdoor seating and grill.
UTILITIES & SERVICES
Forced hot water heating system with multiple thermostats. Electricity, water, and heat are included up to a capped monthly amount.
HOUSE RULES
No smoking, parties or unauthorized gatherings allowed. Quiet hours begin at 10 PM. Please be mindful of nearby full-time residents.
TERMS & REQUIREMENTS
Parking: Private driveway for 45 cars
Utilities: $500 monthly allowance included (tenant pays excess)
Security Deposit: One month's rent
Cleaning Fee: $850 (non-refundable)
Application: Background and credit check required ($50 fee)
Trash: Collected on Mondays
Pets: Not allowed
House for rent
$2,750/mo
31 Highland Ave, York, ME 03909
5beds
2,194sqft
Price may not include required fees and charges.
Single family residence
Available now
-- Pets
Air conditioner
In unit laundry
Parking lot parking
-- Heating
What's special
- 10 days |
- -- |
- -- |
Travel times
Zillow can help you save for your dream home
With a 6% savings match, a first-time homebuyer savings account is designed to help you reach your down payment goals faster.
Offer exclusive to Foyer+; Terms apply. Details on landing page.
Facts & features
Interior
Bedrooms & bathrooms
- Bedrooms: 5
- Bathrooms: 3
- Full bathrooms: 2
- 1/2 bathrooms: 1
Cooling
- Air Conditioner
Appliances
- Included: Dishwasher, Dryer, Refrigerator, Trash Compactor, Washer
- Laundry: In Unit
Features
- Furnished: Yes
Interior area
- Total interior livable area: 2,194 sqft
Property
Parking
- Parking features: Parking Lot
- Details: Contact manager
Features
- Exterior features: , Balcony, Electricity included in rent, Heating included in rent, Water included in rent
Details
- Parcel number: YORKM0028B0146
Construction
Type & style
- Home type: SingleFamily
- Property subtype: Single Family Residence
Utilities & green energy
- Utilities for property: Electricity, Water
Community & HOA
Location
- Region: York
Financial & listing details
- Lease term: Contact For Details
Price history
| Date | Event | Price |
|---|---|---|
| 10/27/2025 | Listing removed | $949,900$433/sqft |
Source: | ||
| 10/18/2025 | Listed for rent | $2,750$1/sqft |
Source: Zillow Rentals | ||
| 8/14/2025 | Listed for sale | $949,900-4.5%$433/sqft |
Source: | ||
| 8/4/2025 | Listing removed | $995,000$454/sqft |
Source: | ||
| 6/6/2025 | Price change | $995,000-9.5%$454/sqft |
Source: | ||

