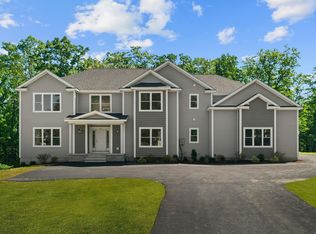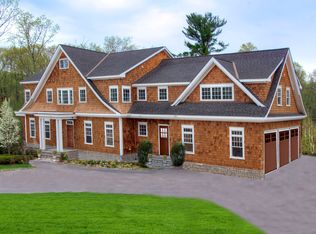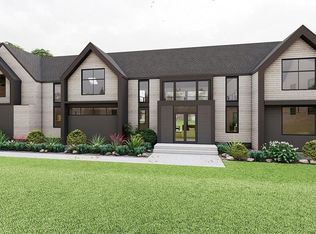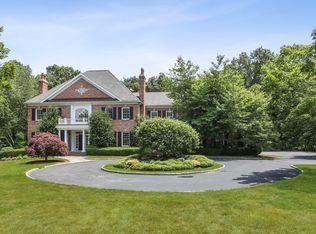Luxury high quality completed new construction. 6,140sf, 10 rooms, 5 bedrooms, 4 full baths, 2 half baths, 4 inch select hardwood floors, 6 inch crown moldings on main level, 4 inch crown moldings on second floor, finished walk-up attic, large walk-out lower level, and three car garage.The open flow in the kitchen and family room/great room is very inviting for entertaining or to enjoy private time by the fireplace. Amazing Master Suite has it all with large walk-in closet and, gas fireplace, cathedral ceilings, loads of windows and true Spa Bathroom. A Cooks dream kitchen. Gas cooking with Wolf Oven and Cook Top, Sub Zero Refrigerator, Bosch Dishwasher. Large Entertaining Counter is a great place for congregating. Beautiful built-ins and quartz counters. Town of Weston has approved site for pool and pool house. Many more surprises. Don't miss this home. Great Value!
This property is off market, which means it's not currently listed for sale or rent on Zillow. This may be different from what's available on other websites or public sources.



