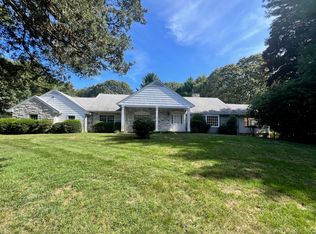Striking casual contemporary exudes a natural comfort w/its open floor plan, high ceilings, wood floors and modern features. This home showcases the beautifully landscaped backyard merging an indoor/outdoor feeling. Floor to ceiling windows stretch the length of the southern-facing back of the home making it bright and airy inside. Consisting of 4 BR, 3 BA, a brick fireplace wall in LR, lower level game room w/fireplace, in-ground pool, 2 driveways, and attached 2 car garage. Plus another 2 car garage for classic cars w/a loft for possible in-law, artist studio or exercise/meditation space. The high-end kitchen features stainless steel appliances, gas stove, center island w/breakfast bar, additional sink and pot-filler faucet surrounded by quartz countertops and walk-in pantry. Keeping w/the open concept floorplan, the Main Level consists of the Kit, LR, DR, Master Suite and Sunroom/Office overlooking the 55 ft Brazilian Mahogany back deck for additional entertainment space. The deck's glass see-through railings offer an unobstructed view of the grounds from indoors or out and has a dining area w/custom propane fire pit space. Amenities: architectural, customizable interior and exterior lighting, Surround-sound in the LR and Master BR, AC and heat w/hepa filtration and humidification systems, Travertine bathrooms w/steam shower and a jetted tub. This distinctive home w/ a unique park-like setting offers privacy without seclusion and will not only change your address but your lifestyle!
This property is off market, which means it's not currently listed for sale or rent on Zillow. This may be different from what's available on other websites or public sources.
