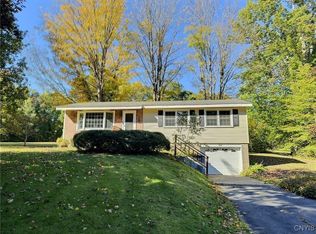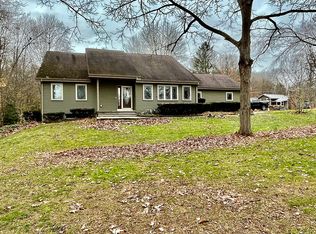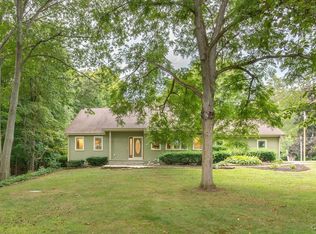Closed
$230,000
31 Hickory Grove Rd, Fulton, NY 13069
4beds
2,336sqft
Single Family Residence
Built in 1988
1.24 Acres Lot
$251,300 Zestimate®
$98/sqft
$3,003 Estimated rent
Home value
$251,300
$143,000 - $442,000
$3,003/mo
Zestimate® history
Loading...
Owner options
Explore your selling options
What's special
Welcome to 31 Hickory Grove Rd! This spacious 2,336 sq ft Split Level home set back on 1.24 acres has so much to offer with 4 bedrooms and 2.5 baths. Large kitchen features tilt out trash compartment, Woodmode cabinets with chef's pantry and breakfast bar allowing plenty of counter and cupboard space. Connecting dining room with sliding glass door to the back deck, perfect for entertaining several guests and socializing with friends and family for any occasion. Spacious living room with wood burning fireplace. Bonus room/Den with a walkout to the back patio, could also be a potential 5th bedroom or office. Primary suite with 2 walk in closets. First floor laundry for convenience. 2 car garage, full dry basement and shed gives ample storage space. Large covered front porch, back deck off the kitchen and back patio offer several areas to enjoy the scenic outdoor space surrounding this home! Just 2 mins from Battle Island State Park Golf Course. Beautiful Oswego Riverview's right from the front yard. Schedule your showing today!
Zillow last checked: 8 hours ago
Listing updated: January 21, 2025 at 12:38pm
Listed by:
Brooke Saunderson 315-591-8500,
Century 21 Leah's Signature
Bought with:
Michaelanne Vail, 10401360254
Century 21 Leah's Signature
Source: NYSAMLSs,MLS#: S1553932 Originating MLS: Syracuse
Originating MLS: Syracuse
Facts & features
Interior
Bedrooms & bathrooms
- Bedrooms: 4
- Bathrooms: 3
- Full bathrooms: 2
- 1/2 bathrooms: 1
- Main level bathrooms: 1
Heating
- Gas, Zoned, Baseboard, Hot Water
Cooling
- Zoned, Window Unit(s)
Appliances
- Included: Dishwasher, Electric Oven, Electric Range, Gas Water Heater, Refrigerator
- Laundry: Main Level
Features
- Breakfast Bar, Ceiling Fan(s), Den, Separate/Formal Dining Room, Separate/Formal Living Room, Kitchen Island, Pantry, Sliding Glass Door(s), Window Treatments, Bath in Primary Bedroom
- Flooring: Carpet, Varies, Vinyl
- Doors: Sliding Doors
- Windows: Drapes, Thermal Windows
- Basement: Full
- Number of fireplaces: 1
Interior area
- Total structure area: 2,336
- Total interior livable area: 2,336 sqft
Property
Parking
- Total spaces: 2
- Parking features: Attached, Underground, Garage
- Attached garage spaces: 2
Features
- Levels: One
- Stories: 1
- Patio & porch: Deck, Open, Patio, Porch
- Exterior features: Blacktop Driveway, Deck, Patio
Lot
- Size: 1.24 Acres
- Dimensions: 183 x 346
- Features: Residential Lot
Details
- Additional structures: Shed(s), Storage
- Parcel number: 35280020101100020260100000
- Special conditions: Standard
Construction
Type & style
- Home type: SingleFamily
- Architectural style: Split Level
- Property subtype: Single Family Residence
Materials
- Vinyl Siding, Copper Plumbing
- Foundation: Block
- Roof: Asphalt
Condition
- Resale
- Year built: 1988
Utilities & green energy
- Electric: Circuit Breakers
- Sewer: Septic Tank
- Water: Not Connected, Public, Well
- Utilities for property: Water Available
Community & neighborhood
Location
- Region: Fulton
Other
Other facts
- Listing terms: Cash,Conventional,FHA,VA Loan
Price history
| Date | Event | Price |
|---|---|---|
| 1/21/2025 | Sold | $230,000-17.9%$98/sqft |
Source: | ||
| 1/16/2025 | Pending sale | $280,000$120/sqft |
Source: | ||
| 9/30/2024 | Listing removed | $280,000$120/sqft |
Source: | ||
| 9/15/2024 | Contingent | $280,000$120/sqft |
Source: | ||
| 8/29/2024 | Price change | $280,000-6.6%$120/sqft |
Source: | ||
Public tax history
| Year | Property taxes | Tax assessment |
|---|---|---|
| 2024 | -- | $175,000 |
| 2023 | -- | $175,000 |
| 2022 | -- | $175,000 |
Find assessor info on the county website
Neighborhood: 13069
Nearby schools
GreatSchools rating
- 3/10Granby Elementary SchoolGrades: PK-6Distance: 2.9 mi
- 3/10Fulton Junior High SchoolGrades: 7-8Distance: 5 mi
- 4/10G Ray Bodley High SchoolGrades: 9-12Distance: 4.6 mi
Schools provided by the listing agent
- District: Fulton
Source: NYSAMLSs. This data may not be complete. We recommend contacting the local school district to confirm school assignments for this home.


