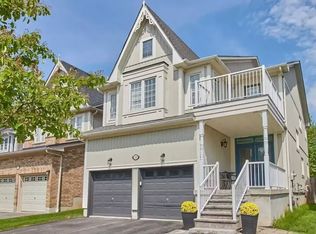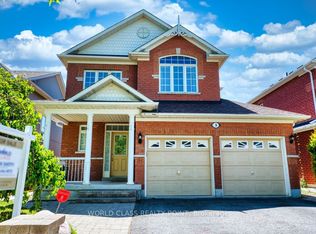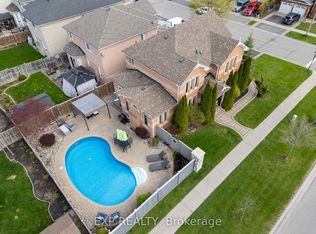Rarely Offered Large Pie-Shaped Ravine Lot Overlooking 3rd Hole Of Winchester Golf Course! This 4 Bed 4 Bath All Brick Home Has 9Ft Ceilings, Light-Filled Kitchen With Granite Counters And Amazing Views, Private Backyard Oasis With New Hot Tub And Heated Saltwater Pool, Finished Basement W/ Gas Fireplace, Dry Bar, Bathroom W/ Shower And Exercise Room W/ Rubber Flooring. Meticulously Maintained And Countless Upgrades! Steps To Walking Trail And Skating Pond!
This property is off market, which means it's not currently listed for sale or rent on Zillow. This may be different from what's available on other websites or public sources.


