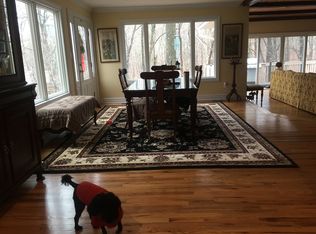Closed
Street View
$652,004
31 Herman Thau Rd, Clinton Twp., NJ 08801
4beds
2baths
--sqft
Single Family Residence
Built in ----
-- sqft lot
$701,300 Zestimate®
$--/sqft
$3,390 Estimated rent
Home value
$701,300
$610,000 - $806,000
$3,390/mo
Zestimate® history
Loading...
Owner options
Explore your selling options
What's special
Zillow last checked: 9 hours ago
Listing updated: May 22, 2025 at 01:41am
Listed by:
Sharon Ortepio 908-439-3300,
Turpin Real Estate, Inc.
Source: GSMLS,MLS#: 3951851
Price history
| Date | Event | Price |
|---|---|---|
| 5/1/2025 | Sold | $652,004+16.4% |
Source: | ||
| 4/11/2025 | Pending sale | $560,000 |
Source: | ||
| 3/29/2025 | Listed for sale | $560,000 |
Source: | ||
Public tax history
| Year | Property taxes | Tax assessment |
|---|---|---|
| 2025 | $10,884 | $365,100 |
| 2024 | $10,884 +7.6% | $365,100 -0.7% |
| 2023 | $10,117 +6.7% | $367,500 +0.7% |
Find assessor info on the county website
Neighborhood: 08801
Nearby schools
GreatSchools rating
- 9/10Round Valley Middle SchoolGrades: 3-5Distance: 2.1 mi
- 7/10Clinton Twp Middle SchoolGrades: 6-8Distance: 2.4 mi
- 8/10North Hunterdon Reg High SchoolGrades: 9-12Distance: 2.9 mi
Get a cash offer in 3 minutes
Find out how much your home could sell for in as little as 3 minutes with a no-obligation cash offer.
Estimated market value$701,300
Get a cash offer in 3 minutes
Find out how much your home could sell for in as little as 3 minutes with a no-obligation cash offer.
Estimated market value
$701,300
