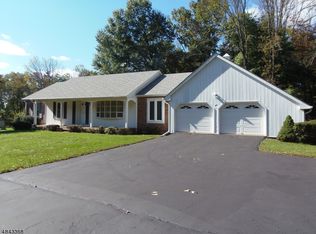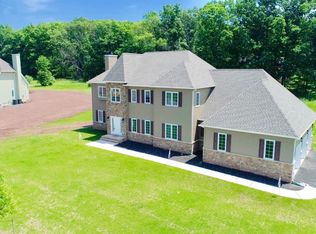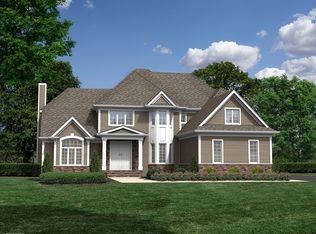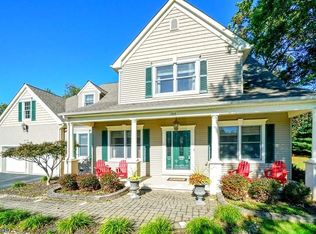Move in ready, Solid custom ranch, updated Kitchen and Bath. The many windows provide and abundance of light revealing the newly sanded and oiled hard wood floors. Master bedroom w/walk-in closet and private bath. Large modern and clean kitchen updated in 2018, black granite counter tops thought out with lots of cabinet space and newer Pergo flooring, refrigerator, dishwasher, and stove. Interior has been freshly painted, waiting for your decorating touch. Electrical wiring & breakers updated un 2016. The dry basement has a high ceiling and walk-out to the garage .... lot's of potential here. Add the huge level yard, inviting rear deck, and central air makes this a dream home.
This property is off market, which means it's not currently listed for sale or rent on Zillow. This may be different from what's available on other websites or public sources.



