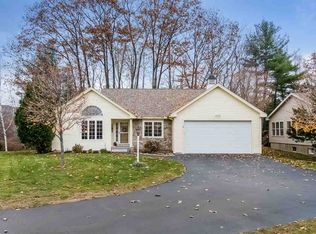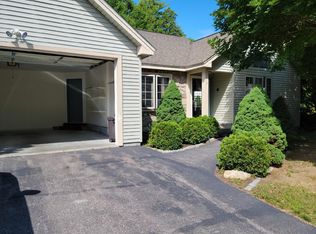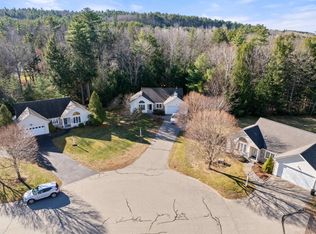Closed
Listed by:
Steve D Baker,
Roche Realty Group 603-279-7046
Bought with: KW Coastal and Lakes & Mountains Realty/Meredith
$530,000
31 Henderson Road #11, Gilford, NH 03249
3beds
2,155sqft
Condominium
Built in 2001
-- sqft lot
$574,500 Zestimate®
$246/sqft
$3,392 Estimated rent
Home value
$574,500
$529,000 - $632,000
$3,392/mo
Zestimate® history
Loading...
Owner options
Explore your selling options
What's special
Welcome to Hampshire Village at Meadow Brook in Gilford, NH 03249. Visit our small peaceful community of only 15 like homes in a quiet cul-de-sac while being only minutes away from all the amenities the Lakes Region has to offer the cherished few who find us. Single-level living for most but also has a finished walkout lower-level family-room, and pellet stove for some ambiance. A full bath sunbathed in natural lighting flowing from a wall of windows and a slider. Maintenance-free exteriors with the association taking care of all the grounds leave more time for you to enjoy your time here in paradise. A newer roof, heating system, and Mini-split AC/heating units keep you comfortable all year round. The owner states the private sun-drenched back deck overlooking a large field of greens with gentle mountain vistas all surrounded by mature trees is his favorite relaxing spot. The photos show off the elegance of the interior of this home better than words can describe. Gilford town residents enjoy a 1700-foot sandy beach, bathhouse, outdoor skating rink, and a boat ramp at Glendale Marine to get out on the lake with your watercraft. Minutes to Gunstock Ski Resort, famous for its well-groomed runs and exceptional lake and mountain vistas. Shopping, Theaters, Outdoor Concerts, endless hiking trails, restaurants, etc. all within minutes of home. The seller is Under Agreement on new home in southern NH for new job now. The motivation level for selling now is high.
Zillow last checked: 8 hours ago
Listing updated: June 18, 2024 at 11:36am
Listed by:
Steve D Baker,
Roche Realty Group 603-279-7046
Bought with:
Mikayla Greenwood
KW Coastal and Lakes & Mountains Realty/Meredith
Source: PrimeMLS,MLS#: 4985452
Facts & features
Interior
Bedrooms & bathrooms
- Bedrooms: 3
- Bathrooms: 3
- Full bathrooms: 1
- 3/4 bathrooms: 1
- 1/2 bathrooms: 1
Heating
- Oil, Pellet Stove, Electric, Forced Air, In Floor, Zoned, Mini Split
Cooling
- Zoned, Mini Split
Appliances
- Included: Dishwasher, Disposal, Dryer, Microwave, Electric Range, Refrigerator, Trash Compactor, Washer, Electric Stove, Electric Water Heater, Owned Water Heater, Tank Water Heater, Water Heater
- Laundry: Laundry Hook-ups
Features
- Dining Area, Kitchen/Dining, Natural Light
- Flooring: Hardwood, Tile, Vinyl Plank
- Windows: Blinds, Window Treatments, Screens
- Basement: Concrete,Concrete Floor,Daylight,Finished,Full,Insulated,Partially Finished,Slab,Interior Stairs,Storage Space,Walkout,Exterior Entry,Basement Stairs,Walk-Out Access
Interior area
- Total structure area: 2,555
- Total interior livable area: 2,155 sqft
- Finished area above ground: 1,394
- Finished area below ground: 761
Property
Parking
- Total spaces: 4
- Parking features: Paved, Auto Open, Direct Entry, Finished, Driveway, Garage, Off Street, Parking Spaces 4, Attached
- Garage spaces: 2
- Has uncovered spaces: Yes
Accessibility
- Accessibility features: 1st Floor 1/2 Bathroom, 1st Floor Bedroom, 1st Floor Full Bathroom, 1st Floor Hrd Surfce Flr, Hard Surface Flooring, One-Level Home, Paved Parking, 1st Floor Laundry
Features
- Levels: One,Walkout Lower Level
- Stories: 1
- Exterior features: Trash, Deck
- Has view: Yes
- View description: Water, Mountain(s)
- Has water view: Yes
- Water view: Water
- Waterfront features: Beach Access, Lake Access, River
- Body of water: Lake Winnipesaukee
Lot
- Features: Condo Development, Country Setting, Deed Restricted, Field/Pasture, Landscaped, Level, Open Lot, Recreational, Views, Wooded, Mountain, Near Country Club, Near Golf Course, Near Shopping, Near Skiing, Near Snowmobile Trails, Neighborhood, Rural, Near Hospital
Details
- Parcel number: GIFLM224B055L011
- Zoning description: residential
Construction
Type & style
- Home type: Condo
- Architectural style: Contemporary,Modern Architecture,Ranch
- Property subtype: Condominium
Materials
- Fiberglss Batt Insulation, Wood Frame, Clapboard Exterior, Vertical Siding, Vinyl Siding
- Foundation: Below Frost Line, Poured Concrete
- Roof: Architectural Shingle
Condition
- New construction: No
- Year built: 2001
Utilities & green energy
- Electric: 200+ Amp Service, Circuit Breakers, Underground
- Sewer: Community, Deeded
- Utilities for property: Phone, Cable, Cable Available, Telephone at Site, Phone Available, Underground Utilities
Community & neighborhood
Security
- Security features: Carbon Monoxide Detector(s), Smoke Detector(s), HW/Batt Smoke Detector
Location
- Region: Gilford
- Subdivision: Hampshire Village
HOA & financial
Other financial information
- Additional fee information: Fee: $250
Other
Other facts
- Road surface type: Paved
Price history
| Date | Event | Price |
|---|---|---|
| 5/20/2024 | Sold | $530,000-3.6%$246/sqft |
Source: | ||
| 2/20/2024 | Listed for sale | $549,900+14.8%$255/sqft |
Source: | ||
| 9/28/2022 | Sold | $479,000-4%$222/sqft |
Source: | ||
| 8/4/2022 | Listed for sale | $499,000+71.2%$232/sqft |
Source: | ||
| 10/30/2018 | Sold | $291,500+4.1%$135/sqft |
Source: | ||
Public tax history
| Year | Property taxes | Tax assessment |
|---|---|---|
| 2024 | $5,414 +12.6% | $481,200 +3.1% |
| 2023 | $4,808 +17.9% | $466,800 +40.3% |
| 2022 | $4,077 +5.5% | $332,800 +5.8% |
Find assessor info on the county website
Neighborhood: 03249
Nearby schools
GreatSchools rating
- 8/10Gilford Elementary SchoolGrades: K-4Distance: 1.7 mi
- 6/10Gilford Middle SchoolGrades: 5-8Distance: 1.8 mi
- 6/10Gilford High SchoolGrades: 9-12Distance: 1.8 mi
Schools provided by the listing agent
- Elementary: Gilford Elementary
- Middle: Gilford Middle
- High: Gilford High School
- District: Gilford Sch District SAU #73
Source: PrimeMLS. This data may not be complete. We recommend contacting the local school district to confirm school assignments for this home.

Get pre-qualified for a loan
At Zillow Home Loans, we can pre-qualify you in as little as 5 minutes with no impact to your credit score.An equal housing lender. NMLS #10287.


