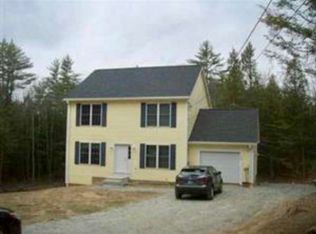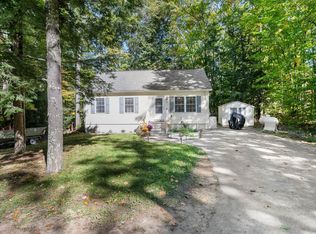Water Access 2-bed, 2-bath Cape in Barnstead! Come see this appealing home with private beach access to Huntress Pond! The home includes an attractive kitchen, two bedrooms, two baths, a front deck overlooking a large yard, laundry hookups, new flooring, new interior painting, a pellet stove for energy efficient heating to cut down on fuel bills, a water filtration system installed in 2019, a large shed, basement for storage, a garden and a chicken coop. Best of all, the association's sandy beach and boat launch area are right down the road from your home. This country retreat is conveniently located close to Route 28 for easy commuting. Open House this Sunday (9/19) from 11-2.00.
This property is off market, which means it's not currently listed for sale or rent on Zillow. This may be different from what's available on other websites or public sources.

