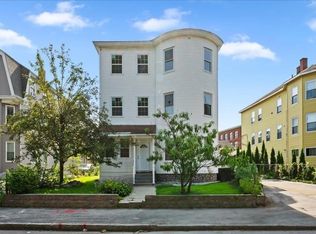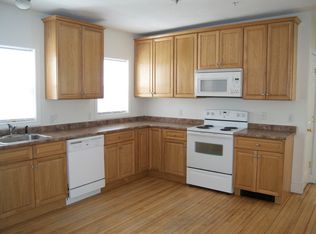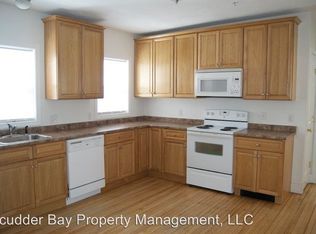Sold for $850,000 on 10/25/24
$850,000
31 Haynes St, Worcester, MA 01603
9beds
4,005sqft
3 Family - 3 Units Up/Down
Built in 1910
-- sqft lot
$882,700 Zestimate®
$212/sqft
$3,910 Estimated rent
Home value
$882,700
$803,000 - $971,000
$3,910/mo
Zestimate® history
Loading...
Owner options
Explore your selling options
What's special
Offer deadline 9/11 @ 5PM. This recently renovated 3-family home presents a fantastic opportunity you won’t want to miss! Ideally situated near major routes including 290, Route 146, and the Mass Pike, this property is perfect for families or tenants looking for convenience and modern living. Each unit boasts 3 spacious bedrooms and 1 full bath, featuring updated kitchens with brand-new stainless steel appliances, granite countertops, and new cabinetry. The bathrooms are beautifully updated with new vanities, fully tiled showers, and new flooring. Additional updates include fresh paint throughout, upgraded electrical systems, and 2 new furnaces. With ample parking in the driveway and off-street, convenience is assured for all residents. The backyard provides an outdoor space, ideal for relaxation or entertaining. Whether you’re an investor or a first-time buyer aiming to offset your mortgage with rental income, this property delivers both comfort and convenience.
Zillow last checked: 8 hours ago
Listing updated: October 26, 2024 at 06:26am
Listed by:
Julia Quill 508-868-4250,
Mathieu Newton Sotheby's International Realty 508-366-9608
Bought with:
Christine Do
Keller Williams Realty
Source: MLS PIN,MLS#: 73284928
Facts & features
Interior
Bedrooms & bathrooms
- Bedrooms: 9
- Bathrooms: 3
- Full bathrooms: 3
Heating
- Forced Air, Natural Gas
Cooling
- None
Appliances
- Laundry: Washer & Dryer Hookup, Washer Hookup, Dryer Hookup, Electric Dryer Hookup
Features
- Stone/Granite/Solid Counters, Upgraded Cabinets, Upgraded Countertops, Walk-In Closet(s), Bathroom with Shower Stall, Living Room, Dining Room, Kitchen, Laundry Room
- Flooring: Tile, Vinyl, Stone/Ceramic Tile
- Basement: Walk-Out Access,Bulkhead
- Has fireplace: No
Interior area
- Total structure area: 4,005
- Total interior livable area: 4,005 sqft
Property
Parking
- Total spaces: 4
- Parking features: Paved Drive, Off Street, Paved
- Uncovered spaces: 4
Features
- Patio & porch: Enclosed
Lot
- Size: 5,850 sqft
Details
- Parcel number: M:08 B:036 L:00067,1770346
- Zoning: RG-5
Construction
Type & style
- Home type: MultiFamily
- Property subtype: 3 Family - 3 Units Up/Down
Materials
- Foundation: Stone
Condition
- Year built: 1910
Utilities & green energy
- Sewer: Public Sewer
- Water: Public
- Utilities for property: for Electric Range, for Electric Dryer
Community & neighborhood
Community
- Community features: Public Transportation, Shopping, Park, Walk/Jog Trails, Medical Facility, Laundromat, Highway Access, House of Worship, Private School, Public School, T-Station, University
Location
- Region: Worcester
HOA & financial
Other financial information
- Total actual rent: 7200
Price history
| Date | Event | Price |
|---|---|---|
| 10/25/2024 | Sold | $850,000+0%$212/sqft |
Source: MLS PIN #73284928 | ||
| 9/17/2024 | Contingent | $849,900$212/sqft |
Source: MLS PIN #73284928 | ||
| 9/4/2024 | Listed for sale | $849,900+240.1%$212/sqft |
Source: MLS PIN #73284928 | ||
| 5/29/2008 | Listing removed | $249,900$62/sqft |
Source: MLS Property Information Network #70764204 | ||
| 5/28/2008 | Listed for sale | $249,900+92.4%$62/sqft |
Source: MLS Property Information Network #70764204 | ||
Public tax history
| Year | Property taxes | Tax assessment |
|---|---|---|
| 2025 | $8,496 +3.9% | $644,100 +8.3% |
| 2024 | $8,180 +4.3% | $594,900 +8.8% |
| 2023 | $7,843 +14.9% | $546,900 +21.9% |
Find assessor info on the county website
Neighborhood: 01603
Nearby schools
GreatSchools rating
- 3/10Goddard School of Science & TechnologyGrades: PK-6Distance: 0.3 mi
- 4/10University Pk Campus SchoolGrades: 7-12Distance: 0.3 mi
- 5/10Jacob Hiatt Magnet SchoolGrades: PK-6Distance: 1.3 mi
Get a cash offer in 3 minutes
Find out how much your home could sell for in as little as 3 minutes with a no-obligation cash offer.
Estimated market value
$882,700
Get a cash offer in 3 minutes
Find out how much your home could sell for in as little as 3 minutes with a no-obligation cash offer.
Estimated market value
$882,700



